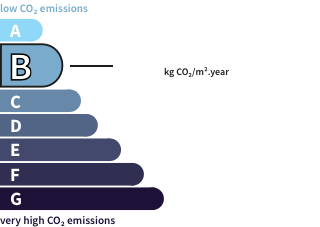- landN/A*
- rooms11
- bedrooms5
- Area233 m²
- ConstructionN/A*
- ConditionN/A*
- No of floors2
- Parkingyes
- bathrooms4
- Shower roomN/A*
- ExposureN/A*
- HeatingElectric
- ToiletN/A*
- KitchenN/A*
- Property taxN/A*
House with poolSillon - Saint-Etienne-de-Montluc (44) Price : $895,200
In a sought-after residential area, close to the town center, an elegant architect-designed house that stands out for its generous volumes and beautiful brightness.
With over 232m² of living space distributed harmoniously over 2 levels, it offers a sensation of space and comfort as soon as you enter, with its vast reception area of more than 70 m² adorned with numerous windows overlooking the garden and a beautiful contemporary-style fireplace.
The fitted kitchen is extended by a laundry room, a back kitchen, and a cellar.
Still on the ground floor, the house benefits from 2 bedrooms with private bathrooms, one of which can be accessed by a separate exterior entrance, allowing you to set up a liberal profession or an au pair.
Upstairs, a landing distributes a large office open to the living room, 2 bedrooms, a bathroom, and a very beautiful master suite with a dressing room and en-suite bathroom.
A gym located above the garage is accessible from the outside.
The very beautiful garden, without vis-à-vis and south-west facing, is perfectly maintained and has a covered heated pool.
A carport with an electrical outlet completes the ensemble.
Price: €852,800, of which €820,000 net to the seller and 4% agency fees charged to the buyer.
This real estate announcement has been written under the editorial responsibility of Mme Isabelle LE MEITOUR, holder of the professional card.
Information on the risks to which this property is exposed is available on the website www.georisques.gouv.fr
This description has been automatically translated from French.
Its assets
- Pool
- Garage & Parking
- Fireplace
In detail
House with pool Sillon - Saint-Etienne-de-Montluc (44)
By confirming this form, I agree to the General Usage Terms & Conditions of Figaro Properties.
The data entered into this form is required to allow our partner to respond to your contact request by email/SMS concerning this real estate advertisement and, if necessary, to allow Figaro Classifieds and the companies belonging to its parent Group to provide you with the services to which you have subscribed, e.g. creating and managing your account, sending you similar real estate advertisements by email, proposing services and advice related to your real estate project.
Visit this house
Contact an advisor
By confirming this form, I agree to the General Usage Terms & Conditions of Figaro Properties.
The data entered into this form is required to allow our partner to respond to your contact request by email/SMS concerning this real estate advertisement and, if necessary, to allow Figaro Classifieds and the companies belonging to its parent Group to provide you with the services to which you have subscribed, e.g. creating and managing your account, sending you similar real estate advertisements by email, proposing services and advice related to your real estate project.
Photograph this QR Code with your phone to visit the listing

