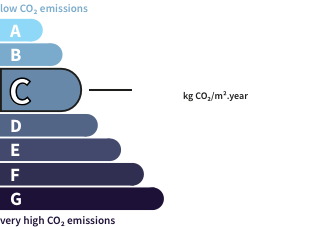- land1 ha
- rooms13
- bedrooms7
- Area400 m²
- ConstructionN/A*
- ConditionN/A*
- Parkingyes
- bathrooms4
- Shower roomN/A*
- ExposureN/A*
- HeatingN/A*
- ToiletN/A*
- KitchenN/A*
- Property taxN/A*
House with pool and gardenBlainville-sur-Mer (50) Price : $797,200
Stunning traditional maison de maître close to the sea and amenities. 7 bedrooms. Heated indoor pool.
Vast residence steeped in art and history, 420 m2 with 13 rooms, including 7 bedrooms and 4 bathrooms. 1 heated indoor swimming pool, 1 hectare of wooded grounds. Dressed stone facades. Aerothermal heat pump.
This L-shaped house is a delightful blend of tradition and originality.
On the ground floor there are two large lounges of 48 and 51m2 respectively. One in Norman style with exposed beams and granite fireplace, the other in mahogany inspired by English 19th century, with its chesterfield sofa, large bookcase and fireplace.
A modern 28m2 living-room or TV room.
A yacht cabin-style bar, a veranda with barbecue and fireplace, a fitted kitchen with an adjoining dining room, a utility room and a 40 m2 cathedral gallery hall.
A shower room and two toilets..
Upstairs, seven bedrooms, including a master suite with bathroom and dressing room, two further bathrooms and two shower rooms with toilets.
A convertible attic.
Outside, you will find a small chapel converted into a workshop with a bay window overlooking the parklands, 3 garages and two outbuildings. Heated indoor swimming pool.
The property has one hectare of wooded parklands where roe deer can sometimes be seen.
- Total surface area: 446 m2
- Living space: 420 m2
- Land area: 10,079 m2
Other
- garage : 3 places
- Heating : Individual heat pump aerothermal + electric
- Hot water : Boiler
- Fireplaces : 4
- Veranda with fireplace for barbecue
- Double glazing, plenty of storage space
Dimensions:
◦ Old wing
- utility room (5.5 m2)
- entrance (5.4 m2)
- WC (2.2 m2)
- kitchen, dining room (32.2 m2)
- storeroom (3.9 m2)
- Norman living room with fireplace (48 m2)
- TV lounge (27.8 m2)
- Landing (7.2 m2)
- first floor corridor (3 m2)
- bedroom (9.9 m2)
- bedroom (15.2 m2)
- shower room (6.2 m2)
- bedroom (16.3 m2)
- mezzanine (2.5 m2)
- dressing room (9.5 m2)
. bathroom (9.9 m2)
. hallway (1.7m2)
. bedroom (9.1 m2)
. bedroom (8.5 m2)
New Wing
- cathedral hall gallery (40 m2)
- shower room (8.7 m2)
- WC with washbasin (1.9 m2)
- yacht cabin style bar (10 m2)
- English living room with fireplace (51 m2)
- library (8 m2)
- mezzanine (8 m2)
- shower room/WC (4.2 m2)
- bedroom (12.1 m2)
- master suite (52.6 m2)
Its assets
- Pool
- Garden
- Garage & Parking
- Fireplace
- Outbuildings
In detail
House with pool and garden Blainville-sur-Mer (50)
By confirming this form, I agree to the General Usage Terms & Conditions of Figaro Properties.
The data entered into this form is required to allow our partner to respond to your contact request by email/SMS concerning this real estate advertisement and, if necessary, to allow Figaro Classifieds and the companies belonging to its parent Group to provide you with the services to which you have subscribed, e.g. creating and managing your account, sending you similar real estate advertisements by email, proposing services and advice related to your real estate project.
Visit this house
Contact an advisor
By confirming this form, I agree to the General Usage Terms & Conditions of Figaro Properties.
The data entered into this form is required to allow our partner to respond to your contact request by email/SMS concerning this real estate advertisement and, if necessary, to allow Figaro Classifieds and the companies belonging to its parent Group to provide you with the services to which you have subscribed, e.g. creating and managing your account, sending you similar real estate advertisements by email, proposing services and advice related to your real estate project.
Photograph this QR Code with your phone to visit the listing

