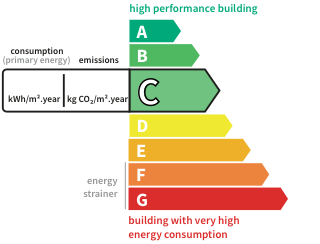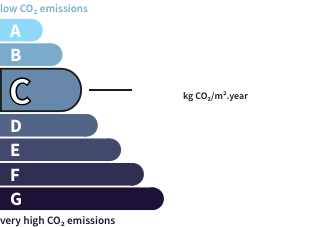- land1,126 m²
- rooms7
- bedrooms5
- Area167 m²
- ConstructionN/A*
- ConditionN/A*
- ParkingN/A*
- bathroom1
- Shower roomN/A*
- ExposureN/A*
- HeatingGas
- ToiletN/A*
- KitchenN/A*
- Property taxN/A*
HouseCutry (54) Price : $457,700
UNDER COMPROMISE WITH 3G Immo LAMBERMONT! 3G Immo Lambermont exclusively offers you in Cutry a superb individual house, single-storey with a complete basement, with a living area of 167m² with 5 bedrooms plus a floor area of 80m² built on a plot of 11 ares in absolute calm without any rear neighbors! The ground floor consists of a magnificent living room of 46m² with a veranda, a fully equipped kitchen from 2018; these first two rooms have direct access to the terraces and land. Also present on this level are four bedrooms (three of 10.6m² and one of 12.3m²), a fully tiled bathroom with an Italian shower, bathtub, and washbasin cabinet, and a separate toilet completes the whole. In the basement, we find a hall with many storage spaces, a fifth bedroom or office of 26m² (with a water point allowing the creation of a private shower room), a large tiled garage of 48m² with its motorized door, a laundry room, and a nice cellar for storage (20m²). From a technical point of view, all floors are tiled (except for the cellar; the floors of the ground floor were tiled in 2020), heating is gas; the house is very well insulated EPC and GHG: C, the window frames are in double glazing PVC, the living room is equipped with two reversible air conditioners and the house is connected to the mains sewer. The 11-ares plot has 2 terraces (2023) with very little overlooking and allows parking vehicles in front of the garage, the immediate environment is natural! Property tax of 1,067 *EURO* per year. For any inquiries and/or visits: Grégory Information on the risks to which this property is exposed is available on the Géorisques site: www.georisques.gouv.fr 3G Immo Lambermont exclusively offers you in Cutry a superb individual house, single-storey with a complete basement, with a living area of 167m² with 5 bedrooms plus a floor area of 80m² built on a plot of 11 ares in absolute calm without any rear neighbors! The ground floor consists of a magnificent living room of 46m² with a veranda, a fully equipped kitchen from 2018; these first two rooms have direct access to the terraces and land. Also present on this level are four bedrooms (three of 10.6m² and one of 12.3m²), a fully tiled bathroom with an Italian shower, bathtub, and washbasin cabinet, and a separate toilet completes the whole. In the basement, we find a hall with many storage spaces, a fifth bedroom or office of 26m² (with a water point allowing the creation of a private shower room), a large tiled garage of 48m² with its motorized door, a laundry room, and a nice cellar for storage (20m²). From a technical point of view, all floors are tiled (except for the cellar; the floors of the ground floor were tiled in 2020), heating is gas; the house is very well insulated EPC and GHG: C, the window frames are in double glazing PVC, the living room is equipped with two reversible air conditioners and the house is connected to the mains sewer. The 11-ares plot has 2 terraces (2023) with very little overlooking and allows parking vehicles in front of the garage, the immediate environment is natural! For any inquiries and/or visits: Grégory Fees payable by the seller Your 3G IMMO commercial agents on site EI - Grégory LAMBERMONT registered at the BRIEY RSAC 524 212 917 and François LAMBERMONT registered at the BRIEY RSAC 791 005 580, Tel: or , Site 3gimmo: According to article L.561.5 of the Monetary and Financial Code, you will be asked to present an identity document for the organization of the visit. Information on the risks to which this property is exposed is available on the Géorisques site: www.georisques.gouv.fr
This description has been automatically translated from French.
In detail
House Cutry (54)
By confirming this form, I agree to the General Usage Terms & Conditions of Figaro Properties.
The data entered into this form is required to allow our partner to respond to your contact request by email/SMS concerning this real estate advertisement and, if necessary, to allow Figaro Classifieds and the companies belonging to its parent Group to provide you with the services to which you have subscribed, e.g. creating and managing your account, sending you similar real estate advertisements by email, proposing services and advice related to your real estate project.
Visit this house
Contact an advisor
By confirming this form, I agree to the General Usage Terms & Conditions of Figaro Properties.
The data entered into this form is required to allow our partner to respond to your contact request by email/SMS concerning this real estate advertisement and, if necessary, to allow Figaro Classifieds and the companies belonging to its parent Group to provide you with the services to which you have subscribed, e.g. creating and managing your account, sending you similar real estate advertisements by email, proposing services and advice related to your real estate project.
Photograph this QR Code with your phone to visit the listing

