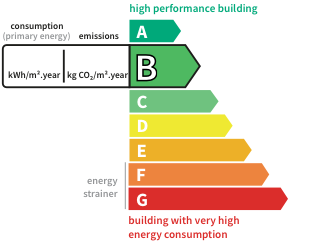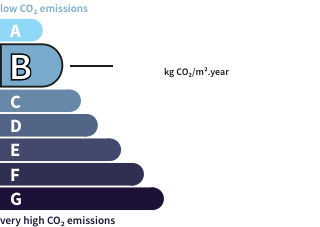- landN/A*
- roomN/A*
- bedrooms3
- Area139 m²
- ConstructionN/A*
- ConditionN/A*
- ParkingN/A*
- bathrooms2
- Shower roomN/A*
- ExposureN/A*
- HeatingN/A*
- ToiletN/A*
- KitchenN/A*
- Property taxN/A*
House with pool and terracePolop (Spain)Price : $499,600
Large gated urbanization is located in a residential area of Polop, in a unique natural environment at the foot of the Ponoig mountain, capturing views of both the mountains and the sea. Cozy interiors with large windows that flood the rooms with light throughout the day.This villa has 3 bedrooms, spacious living-dining room with open plan kitchen, 2 bathrooms and distributed on one floor which makes them very practical and functional due to the absence of stairs.Porcelain stoneware floors, double glazed windows and thermal and acoustic insulation in floors, walls and windows.Terrace, garden, private swimming pool and solarium optional. Parking for 2 cars.Large social club: building for community use, with large swimming pool, children's playground, space for electric bicycles with recharging system, photovoltaic energy, and much more.Fully protected urbanisation with security and surveillance system.Located on a landscaped plot of more than 400 m2, ideal for enjoying outdoor living and nature.These homes are ideal for year-round living, to appreciate their charm in both summer and winter.AREA:The Villa is located in a residential area of Polop, close to the town centre of Polop and La Nucia with all amenities, shops and restaurants and just a few minutes from the private Elians British School. All around there are green areas and mountains. Only 15 minutes drive to different beaches, as well as the touristic town of Benidorm, or the shopping centre La Marina. 45 minutes to Alicante Airport.*The photographs presented in this advert belong to the show house.*You can see the availability of all the villas on our website www.luxinmo.com
Its assets
In detail
House with pool and terrace Polop (Spain)
By confirming this form, I agree to the General Usage Terms & Conditions of Figaro Properties.
The data entered into this form is required to allow our partner to respond to your contact request by email/SMS concerning this real estate advertisement and, if necessary, to allow Figaro Classifieds and the companies belonging to its parent Group to provide you with the services to which you have subscribed, e.g. creating and managing your account, sending you similar real estate advertisements by email, proposing services and advice related to your real estate project.
Visit this house
Contact an advisor
By confirming this form, I agree to the General Usage Terms & Conditions of Figaro Properties.
The data entered into this form is required to allow our partner to respond to your contact request by email/SMS concerning this real estate advertisement and, if necessary, to allow Figaro Classifieds and the companies belonging to its parent Group to provide you with the services to which you have subscribed, e.g. creating and managing your account, sending you similar real estate advertisements by email, proposing services and advice related to your real estate project.
Photograph this QR Code with your phone to visit the listing

