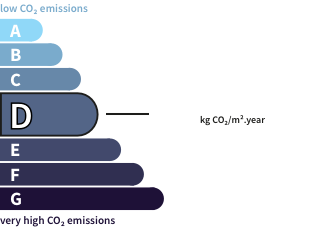- land1,790 m²
- rooms10
- bedrooms7
- Area280 m²
- Construction1954
- ConditionN/A*
- No of floors3
- parkings3
- bathroom1
- Shower room1
- Toilets2
- Terrace1
- ExposureSouth-West
- HeatingGas
- KitchenEquipped
- Property taxN/A*
House with pool and terraceGleizé (69) Price : $926,300
GLEIZE CENTER VILLAGE, residential area, magnificent location for this pretty family home nestled at the end of a dead end. Built in 1954 and completely restored both outside and inside, it spreads over approximately 290 m2 of living space spread over 3 levels. Raised on a full basement, the living rooms are organized in open spaces and open directly onto the terraces. They include an entrance, a spacious and bright very well equipped kitchen, a large living room with fireplace, a beautiful south-west dining room, an office, a storeroom. All the reception rooms benefit from numerous openings and an unobstructed view of the magnificently wooded park (beautiful tree species). They are extended by south-east terraces. Upstairs, served by a beautiful staircase, 5 large bedrooms, 1 bathroom and 1 shower room. Many cupboards. The 2nd floor consists of 2 bedrooms, water point (possible bathroom) and attics. In addition: a full basement shared between a laundry room, a boiler room, a cellar, storage rooms and a large garage (50 m2). This beautiful family home in perfect condition, warm, bright and comfortable is built in the middle of an enclosed park with trees of approximately 1790m2, secure swimming pool, view of the park, quiet. All within walking distance of shops, schools (ND De Mongré, high schools, primary schools), A6 access, SNCF train station... RARE! Tel: / .
Its assets
In detail
House with pool and terrace Gleizé (69)
By confirming this form, I agree to the General Usage Terms & Conditions of Figaro Properties.
The data entered into this form is required to allow our partner to respond to your contact request by email/SMS concerning this real estate advertisement and, if necessary, to allow Figaro Classifieds and the companies belonging to its parent Group to provide you with the services to which you have subscribed, e.g. creating and managing your account, sending you similar real estate advertisements by email, proposing services and advice related to your real estate project.
Visit this house
Contact an advisor
By confirming this form, I agree to the General Usage Terms & Conditions of Figaro Properties.
The data entered into this form is required to allow our partner to respond to your contact request by email/SMS concerning this real estate advertisement and, if necessary, to allow Figaro Classifieds and the companies belonging to its parent Group to provide you with the services to which you have subscribed, e.g. creating and managing your account, sending you similar real estate advertisements by email, proposing services and advice related to your real estate project.
Photograph this QR Code with your phone to visit the listing

