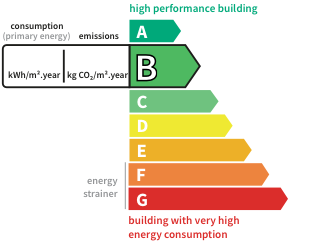- land578 m²
- rooms7
- bedrooms6
- Area197 m²
- Construction2011
- ConditionN/A*
- No of floors2
- parkings4
- bathrooms2
- Shower room1
- Toilets2
- ExposureSouth-West
- HeatingN/A*
- KitchenN/A*
- Property taxN/A*
HouseGenas (69) Price : $780,000
In the highly sought-after commune of Genas, in an ultra-residential area, come discover this magnificent architect-designed house from 2011, approximately 200 m2, comprising: an entrance, a master suite with storage, a shower room opening onto a terrace with pool access, a laundry room, and a toilet. On the lower landing, a very bright living room of over 60 m2 opens onto two spacious sliding bay windows facing southwest, incorporating the pool and terraces. The view from this space is simply exceptional! On the first landing, there are 4 mezzanine bedrooms and a toilet. On the upper landing, there is an office and a bathroom with a double sink, bathtub, and shower. The bedrooms and the office also enjoy a stunning view. A garage with a separate storage area, a garden shed, a second laundry room, a cellar, and 4 parking spaces complete this property. This architect-designed house, adjoining the Mathan park, allows you to benefit from a green living environment without major external maintenance constraints. It has been built with high-quality materials and insulation; it is an ideal product for a large family or a blended family. Contact me without delay! Number of lots in the Condominium: 1 Fees to be borne by the seller Your commercial agent 3G IMMO on site EI - Isabelle FILHOL Registered at the RSAC of LYON 888 921 772, Tel: , 3gimmo site: According to article L.561.5 of the Monetary and Financial Code, for organizing the visit, you will be asked to present an identification document. Information on the risks to which this property is exposed is available on the Géo-risques website: www.georisques.gouv.fr
This description has been automatically translated from French.
Its assets
- Garage & Parking
In detail
House Genas (69)
By confirming this form, I agree to the General Usage Terms & Conditions of Figaro Properties.
The data entered into this form is required to allow our partner to respond to your contact request by email/SMS concerning this real estate advertisement and, if necessary, to allow Figaro Classifieds and the companies belonging to its parent Group to provide you with the services to which you have subscribed, e.g. creating and managing your account, sending you similar real estate advertisements by email, proposing services and advice related to your real estate project.
Visit this house
Contact an advisor
By confirming this form, I agree to the General Usage Terms & Conditions of Figaro Properties.
The data entered into this form is required to allow our partner to respond to your contact request by email/SMS concerning this real estate advertisement and, if necessary, to allow Figaro Classifieds and the companies belonging to its parent Group to provide you with the services to which you have subscribed, e.g. creating and managing your account, sending you similar real estate advertisements by email, proposing services and advice related to your real estate project.
Photograph this QR Code with your phone to visit the listing

