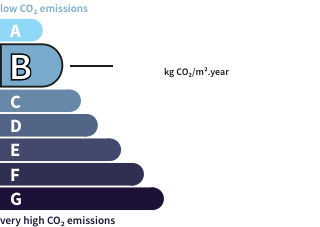- land3,780 m²
- rooms6
- bedrooms4
- Area131 m²
- ConstructionN/A*
- ConditionN/A*
- ParkingN/A*
- bathrooms3
- Shower room1
- ExposureN/A*
- HeatingN/A*
- ToiletN/A*
- KitchenN/A*
- Property taxN/A*
HouseCouches (71) Price : $327,800
On 3780 m2 of land, former mill with outbuildings in a beautiful garden at Le Frais Vallon, near the heart of the medieval village of Couches, renowned for its magnificent château and listed monuments. Fast access to Autun and Chalon-sur-Saône, and 20 minutes from the TGV station at Le Creusot-Montchanin. A beautiful stone house with lots of charm and character.
This house was originally a mill powered by the waters of the Vielle, which flows through Couches and into the Dheune. All that remains today is the millstream, which is closed off upstream, and the stream, which of course forms the boundary of the property. The east-west-facing stone building, which is thought to date back to the 17th century, is now a very charming dwelling that has been tastefully renovated to retain its original character (imitation stone floor tiles in the dining room/kitchen area, exposed beams and framework in the upstairs bedrooms, magnificent solid oak staircase, floral floor tiles in the orangery), while providing good insulation. The structure is solid and sound, and the roof, framework and zinc work are in very good condition. A wood-burning stove in the lounge heats all the connecting family lounge-dining room-kitchen rooms and the master bedroom upstairs, through which the flue runs.
The originality of the house lies in the way it is laid out over four levels: you enter the house on the north side, either on the garden level via the family lounge, or via the staircase and the high entrance hall that leads to a beautiful open-plan kitchen-dining room, the latter opening onto a south-facing conservatory; on the 3rd level is the master bedroom with its en suite bathroom (walk-in shower) and a separate toilet. Finally, the top floor comprises 3 bedrooms with sloping ceilings and 2 bathrooms, one with a washbasin and bath, the other with a shower and WC. On the west side, behind the kitchen and dining room, there is a terrace that can be accessed via the veranda. Finally, the basement comprises a laundry room, a wine cellar and another cellar that could be used as a workshop.
A long outbuilding surrounded by a beautiful lawn on one side and bordered by the stream on the other is divided into 3 rooms that can be used as a lounge and bedroom in summer only. There is also a minimally-equipped kitchen area and shower room. It has an awning at its west end. The trees form a beautiful and peaceful setting.
Connections: mains drainage. Fibre optic internet access. Property managed by: Pierre Mattot, , E.I. Agent Commercial, RSAC Chalon s/ Saône 878 229 822
In detail
House Couches (71)
By confirming this form, I agree to the General Usage Terms & Conditions of Figaro Properties.
The data entered into this form is required to allow our partner to respond to your contact request by email/SMS concerning this real estate advertisement and, if necessary, to allow Figaro Classifieds and the companies belonging to its parent Group to provide you with the services to which you have subscribed, e.g. creating and managing your account, sending you similar real estate advertisements by email, proposing services and advice related to your real estate project.
Visit this house
Contact an advisor
By confirming this form, I agree to the General Usage Terms & Conditions of Figaro Properties.
The data entered into this form is required to allow our partner to respond to your contact request by email/SMS concerning this real estate advertisement and, if necessary, to allow Figaro Classifieds and the companies belonging to its parent Group to provide you with the services to which you have subscribed, e.g. creating and managing your account, sending you similar real estate advertisements by email, proposing services and advice related to your real estate project.
Photograph this QR Code with your phone to visit the listing

