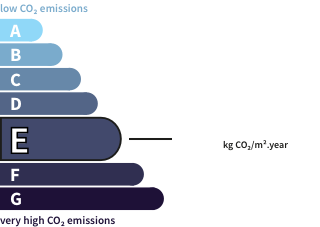- land816 m²
- rooms8
- bedrooms4
- Area245 m²
- ConstructionN/A*
- ConditionN/A*
- ParkingN/A*
- bathroomN/A*
- Shower room1
- Toilets2
- ExposureN/A*
- HeatingGas
- KitchenWith units
- Property tax$3,203
HouseAutun (71) Price : $541,200
Discover this rare colonial house which bears witness to the authentic history of the town of Autun. Built for its upper part between 1465 and 1470, as evidenced by the magnificent framework of the attic, it reveals 10th century support walls on the garden level, ensuring an incomparable historical aura.
Located at the foot of the cathedral and a few minutes walk from the town center of Autun, this residence has preserved its authenticity.
On the ground floor, the outbuildings, and a first floor intended for the living area.
The garden level is structured around a vast gravelled courtyard leading to a charming garden not overlooked, except for the magnificent view of the cathedral bell tower.
A wide stone staircase leads to the upper part composed of two distinct parts: An independent part reserved for friends with a bedroom and a recently renovated bathroom. In a second place, the living area develops around a beautiful entrance with preserved tiles welcoming you, setting the tone of the authenticity of this residence. Two magnificent living rooms with preserved Hungarian point parquet floors open onto the terrace. These lounges are decorated with period fireplaces, perfect for warm and intimate evenings. T
heir French ceilings add undeniable charm, with their exposed beams offering a rustic elegance. Every corner of the house reveals unique alcoves and architectural details, testifying to the house's rich past and attention to detail. These elements create a cozy and refined atmosphere, ideal for feeling at home. These spaces open directly onto the terrace, completely renovated, resting on a solid solid oak floor and covered with Burgundy stones.
It offers breathtaking views of the garden, creating an idyllic outdoor space for moments of relaxation or entertaining. Three large bedrooms, two of which have the impression of diving into the cathedral, as well as a large bathroom define a pleasant sleeping space. The attic reserves a magnificent framework in the shape of the hull of an inverted boat, built in chestnut by master carpenters. It is an example of a rare framework in Burgundy: there is in fact a similar example within the Cluny Abbey, and the surface area that can be fitted out there is 140 sqm.
A garage also including a cellar space.
The house has a traditional fruit house, adding an authentic and practical touch to this historic residence. This space, formerly used for preserving fruits and vegetables, today offers exceptional potential for cooking and gardening enthusiasts. An old hayloft and an old stable can accommodate any work project such as a summer kitchen.
Noble materials, such as wood and stone, have been carefully preserved and preserved for a unique authenticity and history found in every corner of the house.
Ideally located, this mansion benefits from easy access to the city's shops, restaurants, schools and cultural activities, while offering a peaceful and preserved living environment.
ERRIAL: information on the risks to which this property is exposed is available on the Georisks website: www.georisks.gouv.fr
DPE: primary energy consumption E (251) and greenhouse gas emissions D (54) Estimated average amount of annual energy costs for standard use: between EUR3,430 and EUR4,690.
Amélie DINKEL - - Commercial agent (EI) RSAC DIJON 751 881 608
In detail
House Autun (71)
By confirming this form, I agree to the General Usage Terms & Conditions of Figaro Properties.
The data entered into this form is required to allow our partner to respond to your contact request by email/SMS concerning this real estate advertisement and, if necessary, to allow Figaro Classifieds and the companies belonging to its parent Group to provide you with the services to which you have subscribed, e.g. creating and managing your account, sending you similar real estate advertisements by email, proposing services and advice related to your real estate project.
Visit this house
Contact an advisor
By confirming this form, I agree to the General Usage Terms & Conditions of Figaro Properties.
The data entered into this form is required to allow our partner to respond to your contact request by email/SMS concerning this real estate advertisement and, if necessary, to allow Figaro Classifieds and the companies belonging to its parent Group to provide you with the services to which you have subscribed, e.g. creating and managing your account, sending you similar real estate advertisements by email, proposing services and advice related to your real estate project.
Photograph this QR Code with your phone to visit the listing

