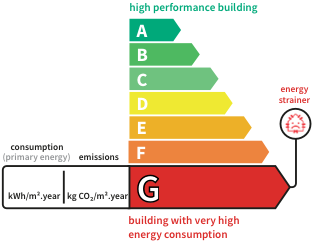- land1,189 m²
- rooms14
- bedrooms8
- Area330 m²
- ConstructionN/A*
- ConditionN/A*
- ParkingN/A*
- bathroom1
- Shower room1
- Toilets3
- ExposureN/A*
- HeatingN/A*
- KitchenN/A*
- Property taxN/A*
HouseMamers (72) Price : $301,800
A 19th-century dwelling and its outbuildings, in need of restoration, surrounded by a tree-filled garden of 1,000 m², on the border between the Maine and Perche regions. Owned by the same family for eight generations, the L-shaped building faces southeast and is enclosed by high walls. On its street side, the residence’s tall façade abuts a lower building, in which a double garage is located. The property is accessible via the street or the garage, via a paved patio, followed by a tree-filled garden of 1,000 m² while, at the back of the lot, also enclosed by walls, another entrance provides access to a street that leads to the city centre. In addition, the property also includes an outbuilding from the 16th century, which, after a necessary renovation, could potentially become an independent dwelling.
With a floor area of approximately 330 m², the house’s main section has three levels, including the attic space, while its right-angle wing facing the garden has two levels with a convertible attic space. Vaulted cellars extend underneath the entire edifice.
The property’s buildings were made out of stone with quoins, accented window/door surrounds and cornices, while their roofs are covered in local tiles or slate and their oak window frames with single-glazed windows are protected by exterior shutters.
In detail
House Mamers (72)
By confirming this form, I agree to the General Usage Terms & Conditions of Figaro Properties.
The data entered into this form is required to allow our partner to respond to your contact request by email/SMS concerning this real estate advertisement and, if necessary, to allow Figaro Classifieds and the companies belonging to its parent Group to provide you with the services to which you have subscribed, e.g. creating and managing your account, sending you similar real estate advertisements by email, proposing services and advice related to your real estate project.
Visit this house
Ask for more information to:
Three generations have succeeded one another since 1924 in the development of a national network specialized in the sale of character buildings. Castles, historic dwellings, manors, priories, hun... Read more
Contact an advisor
By confirming this form, I agree to the General Usage Terms & Conditions of Figaro Properties.
The data entered into this form is required to allow our partner to respond to your contact request by email/SMS concerning this real estate advertisement and, if necessary, to allow Figaro Classifieds and the companies belonging to its parent Group to provide you with the services to which you have subscribed, e.g. creating and managing your account, sending you similar real estate advertisements by email, proposing services and advice related to your real estate project.
Photograph this QR Code with your phone to visit the listing

