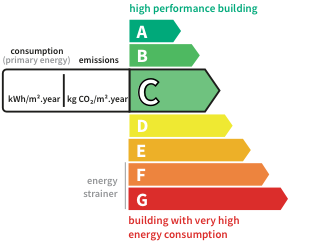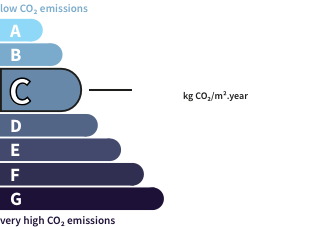- land519 m²
- rooms11
- bedrooms7
- Area270 m²
- ConstructionN/A*
- ConditionN/A*
- parkings2
- bathroom1
- Shower room3
- Terraces2
- ExposureN/A*
- HeatingGas
- ToiletN/A*
- KitchenEquipped
- Property tax$2,000
House with terraceSerris (77) Price : $882,600
Located in the heart of Serris, green and quiet, this charming house with an atypical configuration of more than 260m2 in total (224.48m2 Carrez law) is built on a walled plot of 519m2. It consists of a house and 3 two-room apartments. The ground floor of the house offers a beautiful living space with a living room, a dining room and an open fitted kitchen. A pantry/laundry room area adjoins the kitchen. On the night side, next to the living room, there is a two-room apartment which can be converted into a parental space or used as an apartment with its independent entrance and its small terrace. Upstairs, a landing room converted into a dressing room serves three bedrooms which share a bathroom and a separate toilet. The last level accommodates a very beautiful master bedroom and an attic. Two other 2-room duplex apartments are available upstairs, each with their own independent access. 2 possible choices are available to you: - Live as a family with your children and your elders possibly and/or welcome your friends. - Numerous fixed or seasonal rental possibilities in complete autonomy: guests, students, etc. The very well maintained and nicely landscaped outdoor space invites you to relax on the large terrace and under a magnificent wisteria. A vegetable garden area, a garden shed and the possibility of parking 4 vehicles complete this property. Close to all the city's amenities, Val d'Europe, RER 30 minutes from Châtelet. A4 and TGV station nearby. ENERGY CLASS: C / CLIMATE CLASS: D Estimated average amount of annual energy expenditure for standard use, established based on energy prices for the year 2019: EUR1,678 (subscriptions included).
Its assets
- Terrace
- Garage & Parking
In detail
House with terrace Serris (77)
By confirming this form, I agree to the General Usage Terms & Conditions of Figaro Properties.
The data entered into this form is required to allow our partner to respond to your contact request by email/SMS concerning this real estate advertisement and, if necessary, to allow Figaro Classifieds and the companies belonging to its parent Group to provide you with the services to which you have subscribed, e.g. creating and managing your account, sending you similar real estate advertisements by email, proposing services and advice related to your real estate project.
Visit this house
Contact an advisor
By confirming this form, I agree to the General Usage Terms & Conditions of Figaro Properties.
The data entered into this form is required to allow our partner to respond to your contact request by email/SMS concerning this real estate advertisement and, if necessary, to allow Figaro Classifieds and the companies belonging to its parent Group to provide you with the services to which you have subscribed, e.g. creating and managing your account, sending you similar real estate advertisements by email, proposing services and advice related to your real estate project.
Photograph this QR Code with your phone to visit the listing

