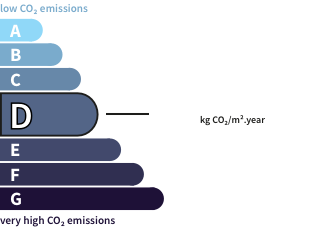- land368 m²
- rooms8
- bedrooms4
- Area204 m²
- Construction1930
- ConditionN/A*
- parkings2
- bathroom1
- Shower room1
- Terrace1
- ExposureN/A*
- HeatingGas
- Toilet1
- KitchenWith units
- Property tax$2,952
House with terraceRouen (76) Price : $781,100
Rouen, the Norman capital less than 1h30 from Paris and the coast, has a rich city center, alternating the many bell towers that make it famous, museums, the no less famous pedestrian street of Gros-Horloge, the Place du Vieux-Marché and its restaurants - cafes, the Cathedral dominating the entire city from the top of its Spire perched at 151 m, and all its shops and attractions making it one of the most visited cities in France.
Enjoying all these gems on a daily basis is a privilege offered by this wonderful house located between the Beauvoisine district, the Square Verdrel and the train station. In a resolutely assertive style, this villa was designed by the Rouen architect A. Lancesseur in the 1930s, with its multi-sided tiled roof, its light facades with large windows and its garden facing the surrounding wall of the old medieval city.
The interior is just as perfectly designed, with large reception rooms on the ground floor, noble materials and 2 floors allowing for peaceful family living, as well as a complete and fitted basement.
Behind a discreet gate, the steps welcome its new guests with a slight overhang, once you cross the threshold, it is a magnificent room that sets the tone for the visit.
Right from the start, at the sight of the materials, the parquet floors with different layings, the moldings or even the fireplaces, the residence demonstrates its quality and the appeal of this place to live.
The ground floor, like its generous entrance, offers a large living room - dining room with insert fireplace, adjoining the kitchen, and views of the garden.
On the other side, the living room with a more cozy atmosphere, around its functional fireplace, promises pleasant evenings.
On the 1st floor, with a skylight highlighting beautiful stained glass windows, the master bedroom offers a large room and wide openings, cupboards and dressing room, and an adjoining bathroom in the style of the period.
At the end of the landing, a second bedroom and a shower room with metro tiles make up this first level.
On the second floor, 2 bright bedrooms with a view and a convertible attic are available to the family. To offer even more comfort and pleasure, the basement has been completely redesigned and fitted out.
In addition to a very practical laundry room, a boiler room - workshop and a wine cellar area, a beautiful room in the industrial style of bricks and metal allows you to enjoy a video-TV projection room, and a mini-bar / kitchen, with openings to the outside.
This residence enjoys an exceptional location in the heart of the city, very close to shops, schools and transport. Its garden is perfectly exposed to the South.
The courtyard, on the street side, with its gate, allows parking for 1 vehicle.
Recent work has preserved the charming asset of this house with impeccable floors and walls, however some work is still to be expected.
ENERGY CLASS D: 183 kwh/m2/year and CLIMATE CLASS D: 39 kgCo2/year
Estimated average amount of annual energy expenditure for standard use, established from 2021 energy prices: between EUR2,290 and EUR3,150.
Information on the risks to which this property is exposed is available on the Géorisques website: www.georisques.gouv.fr
E.I. Izem Boujdi
Agent commercial N°RSAC : - Rouen
Tél :
Its assets
- Terrace
- Garage & Parking
In detail
House with terrace Rouen (76)
By confirming this form, I agree to the General Usage Terms & Conditions of Figaro Properties.
The data entered into this form is required to allow our partner to respond to your contact request by email/SMS concerning this real estate advertisement and, if necessary, to allow Figaro Classifieds and the companies belonging to its parent Group to provide you with the services to which you have subscribed, e.g. creating and managing your account, sending you similar real estate advertisements by email, proposing services and advice related to your real estate project.
Visit this house
Contact an advisor
By confirming this form, I agree to the General Usage Terms & Conditions of Figaro Properties.
The data entered into this form is required to allow our partner to respond to your contact request by email/SMS concerning this real estate advertisement and, if necessary, to allow Figaro Classifieds and the companies belonging to its parent Group to provide you with the services to which you have subscribed, e.g. creating and managing your account, sending you similar real estate advertisements by email, proposing services and advice related to your real estate project.
Photograph this QR Code with your phone to visit the listing

