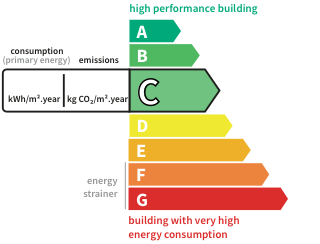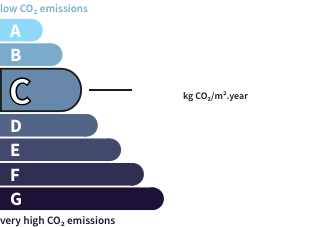House with terrace Cailly (76)
In a charming village typical of the region, close to the A28, with its local shops, schools and medical centers, this splendid architect-designed house was built in 2009 on a perfectly landscaped and wooded plot, offering various espaliers to plant inspiration. On its promontory allowing the horizon to run as far as the eye can see, it has a full basement, a spacious and bright main level, with its continuous terrace allowing the interior and exterior to be combined thanks to the large bay windows. windows, and one floor hosting 2 bedrooms with 2 private shower rooms. The layout of the whole has been carefully considered, it allows optimal circulation and the standard of living. Equipped primarily with a very practical covered entrance, the large living room of more than 50 m², doubly facing South/West, allows you to spend pleasant moments in the living room, the dining room, and the TV corner. It has dominant views of the natural and green environment, and a discreetly adjoining office is present for teleworking. The kitchen, independent, has been resolutely designed to restore its letters of nobility. Richly equipped with a dining area and a central island intelligently designated with aesthetic hobs, work surfaces, and plenty of storage, all the elements of conviviality and well-being are combined. Access to the main terrace allows infinite passage from the garden to the house, offering an additional living room. It is a true haven of everyday conviviality which was created to enjoy nature from your morning coffee. At the rear and once again enjoying pretty natural panoramas, 2 generous, nicely decorated bedrooms, including a master suite with dressing room, have been created, each with a private bathroom-shower, and discreet toilet. The upper level is simple and functional, offering 2 beautiful bedrooms with their own shower room with sink and toilet, and once again benefiting from careful and personalized decoration. The basement is one of the great assets of this residence, it has been fitted out to accommodate 3 vehicles (with electrical outlet), a temperate cellar, a sauna, and a laundry boiler room. Centralized vacuuming and a laundry recovery system from the floors to the laundry room are available. In addition to its architectural qualities and the atmosphere that emanates from it, the house has been designed to be 100% eco-friendly and economical with its low-consumption label, its wooden frame, its green roof, its solar panels and its heat pump. It is experienced according to the seasons both inside with its numerous spaces dedicated to moments of the day, and outside with its terraces and its magnificent espalier garden with perennial and local species, allowing easy maintenance throughout. all year round, while maintaining a pleasant aesthetic. The choice of materials gives this exceptional property a timeless appearance with a preponderance of wood, beautiful zinc cladding and trespa panels in gray tones. Living in this place is a real godsend to enjoy a cozy interior and superb exteriors, with family and friends, in a completely natural environment less than 20' from Rouen. ENERGY CLASS: A / CLIMATE CLASS: A Estimated average amount of annual energy expenditure for standard use, established using energy prices for the year 2021: between euros860 and euros1,210 Information on the risks to which this property is exposed is available on the Géorisks website: www.georisks.gouv.fr EI. Laurie Rustin Agent commercial N°RSAC : 820 693 950 Rouen Tel : 06 22 86 15 27
… $650,800
By Espaces Atypiques Rouen

