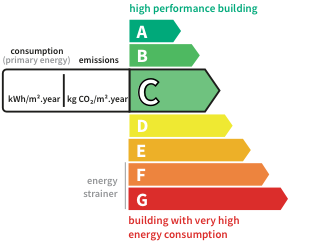- land5.2 ha
- rooms9
- bedrooms4
- Area414 m²
- Construction1900
- ConditionN/A*
- parkings5
- bathrooms3
- Shower room1
- Toilets5
- Terrace1
- ExposureN/A*
- HeatingUnderfloor
- KitchenEquipped
- Property taxN/A*
House with pool and terraceItzac (81) Price : $1,353,000
FOR SALE, between Cordes sur Ciel and Castelnau de Montmiral, a magnificent domain entirely renovated with a taste for detail, nestled within a 5-hectare green setting consisting of a main house, a gîte, a professional space, and outbuildings. Upon arrival, you will be transported to another time where imposing buildings are organized around a closed square courtyard of 240 m². Lovers of the architecture used by builders will delight in contemplating the walls of white stone, the numerous cut stones, the floors of Lot stone or ceramics, the majestic stone staircase with a saracen arch, French ceilings, the imposing brick fireplaces, the apparent traditional framework, the endless number of corbels, and the copper gutters. The main residence boasts a living area of approximately 220 m², comprising a spacious 60 m² living room opening onto a veranda currently used as a painter's studio, a fully equipped 50 m² dining kitchen, and an independent sanitary area. The first floor organizes around three spacious bedrooms (40 m², 20 m², 15 m²), a 10 m² bathroom, a 6 m² shower room, a furnished dressing room of 9 m², and a terrace conducive to relaxation. The gîte of approximately 80 m² can accommodate six guests and consists of a ground floor living room with an open fireplace of 33 m², a fully equipped 6.5 m² kitchen, a 16 m² bedroom, a bathroom, and an independent terrace. Upstairs, two bedrooms, a shower room, and a storage area complete the set. The professional space includes a 63 m² meeting room currently set up as a billiards and home cinema room on the ground floor. The first floor features a 70 m² office illuminated by nine vertical and sloping roof windows, an archive room with racks of 12 m², a sanitary area, and changing room of 4.5 m². This whole area could be converted into a gîte, if desired. A 37 m² tiled laundry room can accommodate two washing machines and a dryer, with spacious closets. A 30 m² cellar has a one-meter-thick gravel floor and a set of concrete wine bottle shelves. An old sheepfold, equipped with a gothic door, is used for storing gardening tools. Two tiled porches made of Lot stone provide direct access to the square courtyard. The East and South terraces, covering an area of 200 m², are also tiled with Lot stone and have disabled access with ramps. They are equipped with two speakers, and feature a sculpted fountain. A 12m x 6m saltwater pool is equipped with an automated rolling shutter, a beach area, a fountain, and night lighting. The technical equipment has been fully revised in 2022. To enhance the overall comfort, there is a triple garage, also serving as a workshop, of 140 m² adapted for parking six vehicles. Its structure is wooden, the floors are tiled, and its large sectional doors are automated and remotely operated. Numerous power outlets and a water point are available. The 5-hectare park has 120 truffle oaks, ancient oaks, a dozen fruit trees, meadows, a forest, a vegetable garden with automatic irrigation, a chicken coop, and a kennel built of wood and enclosed. General equipment of the estate includes: underfloor heating from a heat pump, fireplaces, electric radiators, reversible air conditioning, old-fashioned Marmorino paints, numerous doubled power outlets, aluminum and wooden openings, double glazing, automated and manual shutters in the gîte, large storage spaces, stone worktop, centralized radio, night lighting for all facades and the courtyard, individual sanitation systems, imposing wrought iron gates closing the courtyard, automated, night lighting for the entrance path and tree canopies. We could continue writing for a long time, but nothing can replace a visit and the emotions that come from it. Virtual visit on request. Fees are the responsibility of the seller. Your commercial agent 3G IMMO on site EI - Angélique BOULANGER Registered with the RSAC of ALBI 842 625 436, Tel: , Site 3gimmo: According to article L.561.5 of the Monetary and Financial Code, for the organization of the visit, you will be asked to present an identification document. Information about the risks to which this property is exposed is available on the Georisques website: www.georisques.gouv.fr
This description has been automatically translated from French.
Its assets
In detail
House with pool and terrace Itzac (81)
By confirming this form, I agree to the General Usage Terms & Conditions of Figaro Properties.
The data entered into this form is required to allow our partner to respond to your contact request by email/SMS concerning this real estate advertisement and, if necessary, to allow Figaro Classifieds and the companies belonging to its parent Group to provide you with the services to which you have subscribed, e.g. creating and managing your account, sending you similar real estate advertisements by email, proposing services and advice related to your real estate project.
Visit this house
Contact an advisor
By confirming this form, I agree to the General Usage Terms & Conditions of Figaro Properties.
The data entered into this form is required to allow our partner to respond to your contact request by email/SMS concerning this real estate advertisement and, if necessary, to allow Figaro Classifieds and the companies belonging to its parent Group to provide you with the services to which you have subscribed, e.g. creating and managing your account, sending you similar real estate advertisements by email, proposing services and advice related to your real estate project.
Photograph this QR Code with your phone to visit the listing

