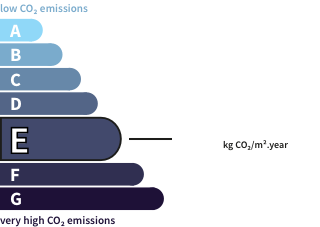- land10.4 ha
- rooms11
- bedrooms8
- Area391 m²
- Construction1933
- ConditionN/A*
- Parkingyes
- bathrooms3
- Shower room2
- ExposureN/A*
- HeatingN/A*
- ToiletN/A*
- KitchenIndependent
- Property tax$5,329
House with poolRoquebrune-sur-Argens (83) Price : $2,291,200
Let yourself be charmed by this magnificent property steeped in history, dating from 1933, located in the heart of the Var scrubland.
Nestled on spectacular grounds, it extends over 11 hectares abundantly populated with majestic trees, some of which are centuries old.
A breathtaking view of the Argens valley and the foothills of the Esterel awaits you from this incredible estate.
The harmonious ensemble of the property blends perfectly into its natural environment. The dry stone terraces, the vast patio evoking a cloister, the peaceful pond surrounded by bamboo, the swimming pool area and the winding paths that invite you to explore create an enchanting atmosphere.
The main house of approximately 250 m2 is built around a charming central patio with terracotta tiles and a gallery with marble columns.
Upon entering, you will discover a small living room that can also be used as an indoor dining room.
The living room, bathed in natural light thanks to its windows offering a breathtaking view of the surrounding nature (Estérel, patio, terraces), will offer you a feeling of space and freedom thanks to its imposing fireplace.
The living room, with a vaulted ceiling, communicates with the upper floor thanks to a circular mezzanine bordered by an elegant period wrought iron railing.
The fully equipped kitchen, with its grand piano, welcomes you into a friendly space.
A patio leads to a large bedroom with a vaulted ceiling, accompanied by a marble bathroom.
The first floor offers a spacious room that can be used as an office and library, as well as a storage space under the eaves. An air-conditioned suite with double bedroom and shower room is also present on this floor.
The garden level includes a small living room and two bedrooms, each with its own shower room. A laundry room-kitchen, with direct access to the outside, completes this floor.
The generously sized heated salt water swimming pool, measuring 14 x 5.5 meters, has a balneotherapy area for ultimate relaxation. The large fitted and equipped summer kitchen, as well as the 350 m2 of terracotta terraces invite you to relax and spend friendly moments outdoors.
Two annexes of 22 m2 each, offer additional possibilities, one already being fitted out as a bedroom, while the second can be transformed according to your needs.
For your comfort, the main house is fully air-conditioned, allowing you to regulate the temperature according to your preferences.
A second house, for guests or caretaker, with a surface area of 110 m2 also offers you beautiful volumes, with a spacious living room, two comfortable bedrooms and a bathroom.
Access to the property is via a private road leading to a large outdoor parking space and two closed garages.
This unique property is a place full of atmosphere, charm and authenticity. Every detail has been carefully thought out to offer you an exceptional living environment, where you can relax and recharge your batteries in a privileged environment.
10 minutes from shops
20 minutes from beaches
15 minutes from the motorway
30 minutes from ST RAPHAEL TGV station
50 minutes from NICE Côte d'Azur Airport
ENERGY CLASS: E (221 kWh/m2/year) / CLIMATE CLASS: E (67 kg CO2/m2/year). Estimated average amount of annual energy expenditure for standard use, based on 2021 energy prices: between EUR4,382 and EUR5,928.
Contact: Manuela MILLIENNE Agency Director
Its assets
- Pool
- Garage & Parking
In detail
House with pool Roquebrune-sur-Argens (83)
By confirming this form, I agree to the General Usage Terms & Conditions of Figaro Properties.
The data entered into this form is required to allow our partner to respond to your contact request by email/SMS concerning this real estate advertisement and, if necessary, to allow Figaro Classifieds and the companies belonging to its parent Group to provide you with the services to which you have subscribed, e.g. creating and managing your account, sending you similar real estate advertisements by email, proposing services and advice related to your real estate project.
Visit this house
Contact an advisor
By confirming this form, I agree to the General Usage Terms & Conditions of Figaro Properties.
The data entered into this form is required to allow our partner to respond to your contact request by email/SMS concerning this real estate advertisement and, if necessary, to allow Figaro Classifieds and the companies belonging to its parent Group to provide you with the services to which you have subscribed, e.g. creating and managing your account, sending you similar real estate advertisements by email, proposing services and advice related to your real estate project.
Photograph this QR Code with your phone to visit the listing

