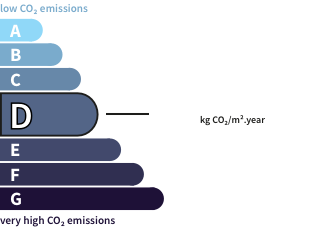- land795 m²
- rooms6
- bedrooms3
- Area150 m²
- Construction1969
- ConditionN/A*
- parkings2
- bathroomN/A*
- Shower room2
- Toilets2
- Terrace1
- ExposureN/A*
- HeatingN/A*
- KitchenAmerican-style
- Property tax$2,000
House with terraceSainte-Maxime (83) Price : $1,087,600
Located a 10-minute walk from downtown Sainte-Maxime, this 1969 house has been completely renovated by its owners, having taken care to select high-quality materials and local craftsmen.
Built on enclosed grounds of 795m2, this air-conditioned house offers a living area of 150m2 and benefits from a swimming pool garden.
The entrance leads to a main living room of approximately 45m2, flooded with natural light thanks to the bay windows with direct access to the balcony and a view of the sea. A fully equipped contemporary kitchen with a Corian worktop offers both elegance and functionality.
In the extension, an office, two bedrooms with balconies, a bathroom and a separate toilet.
On the garden level, an apartment consisting of a living room with equipped kitchen opening onto a terrace, a bedroom, a bathroom with toilet.
A garage, a laundry room, a boiler room and a large covered terrace complete this level.
This house is ideal for a family. The garden level can be used for an independent profession needing an office/cabinet, or for seasonal rental.
Finally, the sunny garden is a real asset. Whether for outdoor games, relaxing in the sun or gardening, this outdoor space offers you many possibilities.
Less than 1km from the city center
800m from the beaches
29km from Les Arcs-sur-Argens TGV station
20km from the A8
ENERGY CLASS: D (208 kWh/m2/year) / CLIMATE CLASS: D (36 kg CO2/ m2/year). Estimated average amount of annual energy expenditure for standard use, established based on energy prices for the year 2021: between 2166 euros and 2990 euros.
Contact: Manuela MILLIENNE Agency Director
Its assets
- Terrace
- Garage & Parking
In detail
House with terrace Sainte-Maxime (83)
By confirming this form, I agree to the General Usage Terms & Conditions of Figaro Properties.
The data entered into this form is required to allow our partner to respond to your contact request by email/SMS concerning this real estate advertisement and, if necessary, to allow Figaro Classifieds and the companies belonging to its parent Group to provide you with the services to which you have subscribed, e.g. creating and managing your account, sending you similar real estate advertisements by email, proposing services and advice related to your real estate project.
Visit this house
Contact an advisor
By confirming this form, I agree to the General Usage Terms & Conditions of Figaro Properties.
The data entered into this form is required to allow our partner to respond to your contact request by email/SMS concerning this real estate advertisement and, if necessary, to allow Figaro Classifieds and the companies belonging to its parent Group to provide you with the services to which you have subscribed, e.g. creating and managing your account, sending you similar real estate advertisements by email, proposing services and advice related to your real estate project.
Photograph this QR Code with your phone to visit the listing

