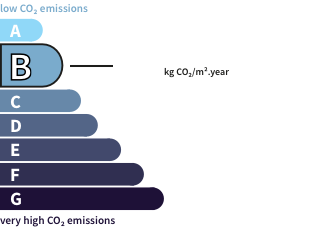Located in the residential and quiet commune of Hénouville, 15km from Rouen, this former presbytery, built in 1610, amazes with its charm and historical character. Classified in the supplementary inventory of buildings in France, it is truly a jewel of Norman architecture, with a past steeped in history. The wrought iron gate allows a glimpse from the street of the building, four centuries old and maintained with care and caution by its current owners for 45 years. The Rouen cobblestone path in multicolored tones is charming from the first moment and the view of the cut stone facade, flanked by a wisteria overlooking a carved aged wooden door, will end up making the most resistant of visitors waver! They will join the ranks of lovers of the place, their illustrious predecessors like Pierre Corneille, who loved to come and stay with his brother Thomas, owner of the place, in order to find inspiration and serenity there. From the entrance, the majestic period oak staircase invites respect, a timeless witness to the building's prestigious past. Immediately on the left, the 32 m² dining room, now transformed into a living room, offers the undeniable and authentic charm dear to the Normans: worked parquet floors, open stone fireplace, stained glass windows, beams and high ceilings, ... Continuing on, a second, more intimate living room will be the ideal place for TV evenings, or quieter behind a book by the fire. The kitchen, for its part, is part of an extension built in the 90s. At the back of the rounded house, it fits perfectly into the building, thanks to its mixed brick and flint base. cut. It offers 31m² of surface area with dining area, fully furnished and equipped with high-end appliances. It will allow convivial meals with family or friends, in front of the bay windows overlooking the superb landscaped garden. An enchantment! The ground floor is completed with a toilet and access to the wine cellar. The 1st floor accommodates a 32m² master suite with remarkable parquet flooring with its ladder installation, in a gray color and lightened by the owners bringing a touch of modernity, with a shower room and a toilet. A second 30m² bedroom also equipped with its private shower room offers a dominant view of the garden and the surrounding countryside. A laundry room/dressing room with custom storage completes this level. Finally, the second floor offers two bedrooms including one adjoining. This space will be a true paradise for a teenager, offering tranquility and autonomy thanks to the house's 3rd shower room with toilet. Covered with exposed pieces of wood from the period framework, the magic works again! Outside, at the bottom of the landscaped garden of more than 1380m², lies a completely renovated guest house offering two bedrooms and a mezzanine office, a shower and bathroom room with a slipper bathtub, if necessary. was still needed to establish the charm of the property. Finally, a second cellar, an open garage that can accommodate two vehicles and an attic above complete this work of art. From start to finish, the gaze is lost in the multitude of details, vestiges of the past, bygone know-how, intimate spaces each more charming than the other, time stops and the desire to never the more leaving dominates. 15 minutes from Rouen, a stone's throw from the Loops of the Seine and its walks, this property is a dream! ENERGY CLASS: C / CLIMATE CLASS: C Estimated average amount of annual energy expenditure for standard use, established using energy prices for the year 2021: between euros2316 and euros3134 Information on the risks to which this property is exposed is available on the Géorisks website: www.georisks.gouv.fr Contact : Matthieu Berthe Tel : 07 63 59 92 81
… 
