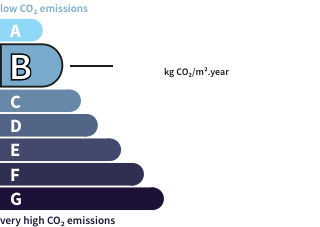- land4.5 ha
- rooms15
- bedrooms7
- Area387 m²
- ConstructionN/A*
- ConditionOld
- No of floors2
- Parkingyes
- bathroom1
- Shower room4
- Toilets6
- ExposureN/A*
- HeatingWood
- KitchenN/A*
- Property taxN/A*
MillIs-sur-Tille (21) Price :
15 rooms, 387 m² of living space on a total of 788 m² of ground area.
Located in Is sur Tille - 3 hours from Paris or Geneva. 30 minutes from a motorway exit, discreetly set away. Landscaped outdoor areas, with careful design highlighting the charm of the island, the stone bridge, the pathways, and the 2 meadows. Set of 3 old habitable stone buildings, on approximately 4.5 hectares. Renovation carried out with care (roofs, double glazing, electricity, insulation, interiors,...). Emphasis on original elements: stone walls, waterwheel and its mechanism, bread oven, laundry... Possibility to host receptions on approximately 1 hectare. A large workshop or 4 boxes for horses, and about 3.5 hectares of meadows. Possible project for electrical autonomy. Water and canal rights. Suitable for a swimming pool. No nuisance, no vis-à-vis. Shops 5 minutes away (bakery, grocery, medical services, garage...)
----------------------------------------------
Main residence (248 m², 3 bedrooms, a large mezzanine):
- Ground floor: dining room showcasing the mill mechanism; equipped dining kitchen, with gas cooking stove, a Burgundy stone fireplace, and a Comblanchien stone countertop; a living room or bedroom on the ground floor, with modern insert and terrace.
- On the first floor, with parquet flooring: a large central room around the well, leading to one side the master bedroom (with balcony, large bathroom, and WC), and to the other side, a bedroom with shower and WC.
- On the second floor: a generous mezzanine with exposed beam structure.
Guest house (92m², 2 bedrooms):
A main dining room or games room, opening onto the garden. Its bar and charming landscaped garden can host receptions on approximately 1 hectare. A kitchen with an ancient bread oven. Upstairs, 2 bedrooms (each with shower and WC).
House with turret (1 T2 accommodation of 72m², possibility to convert 86m² of barns and 1 room on the ground floor of 76m²):
A traditional vaulted wine cellar of 40m².
Renovated barn (90m², 1 room) that can be used for 4 horse boxes.
This description has been automatically translated from French.
Its assets
- Waterfront
- Garden
- Terrace
- Garage & Parking
- Stable
- Fireplace
- Maid's room
- Guest house
- Guard house
- Outbuildings
- Agricultural buildings
- Landscaped garden
In detail
Mill Is-sur-Tille (21)
By confirming this form, I agree to the General Usage Terms & Conditions of Figaro Properties.
The data entered into this form is required to allow our partner to respond to your contact request by email/SMS concerning this real estate advertisement and, if necessary, to allow Figaro Classifieds and the companies belonging to its parent Group to provide you with the services to which you have subscribed, e.g. creating and managing your account, sending you similar real estate advertisements by email, proposing services and advice related to your real estate project.
Visit this mill
Contact an advisor
By confirming this form, I agree to the General Usage Terms & Conditions of Figaro Properties.
The data entered into this form is required to allow our partner to respond to your contact request by email/SMS concerning this real estate advertisement and, if necessary, to allow Figaro Classifieds and the companies belonging to its parent Group to provide you with the services to which you have subscribed, e.g. creating and managing your account, sending you similar real estate advertisements by email, proposing services and advice related to your real estate project.
Photograph this QR Code with your phone to visit the listing

