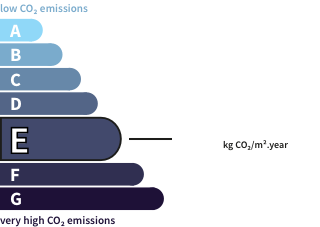- land10 ha
- rooms5
- bedrooms2
- Area216 m²
- ConstructionN/A*
- ConditionN/A*
- ParkingN/A*
- bathrooms2
- Shower roomN/A*
- Toilets3
- ExposureN/A*
- HeatingOil-fired
- KitchenEquipped
- Property taxN/A*
PropertyAlençon (61) Price : $743,600
In the ORNE department, ALENCON region (61000), between the towns of MAMERS and LA FERTE-BERNARD, the TERRES ET DEMEURES DE NORMANDIE Agency in LISIEUX (14100) - 41 Avenue Victor HUGO, offers you the opportunity to acquire this equestrian facility located in the quiet countryside in a preserved environment, covering an area of 10 hectares, and comprising:
A stone residential house with tiled roofing, arranged as follows:
o Ground floor: an entrance with stairs, a WC with a washbasin, a boiler room, a room with a fireplace (wood stove, kitchen, and dining room), a room (living room)
o First floor: a bedroom, a dressing room, a bathroom (shower, bathtub, and WC), a corridor, a second bathroom (bathtub and WC), a wardrobe, a bedroom.
- Surrounding this house and in the same courtyard: a well, a wooden shed, a dilapidated stone building with tiled roofing (former barn), another dilapidated building made of stone with tiled roofing.
- A stone building with tiled roofing: Ground floor: one room – First floor: access via an exterior staircase: one room, kitchen, shower, WC
A stone residential house with tiled roofing, arranged as follows:
Part 1: Ground floor: a room with a fireplace, a kitchen (old bread oven), a room, a room with the hot water tank, a bathroom (WC and shower), a living room.
First floor: a bathroom (WC, shower, and bathtub), a bedroom, a landing
Attached: a cellar
Part 2: Ground floor: one room (2 fuel tanks - boiler), one large room
First floor: access via a miller's staircase: 2 large adjoining rooms not converted
- Equestrian part:
o 1st building: concrete block walls, steel panel roofing, removable partitions: 8 stalls, a solarium, a tack room
o 2nd building: concrete block walls, steel panel roofing, removable partitions: 8 stalls, a solarium, a tack room, a gynecological bar
o An indoor riding arena: wooden structure, steel panel roofing with fibred sand (30/20) – A shelter for materials and fodder
o A shed with wooden cladding and slate roofing
o A tunnel: (9.60 / 20): tarpaulin and metal structure: fodder storage
o 2 shelters for horses
o An outdoor arena
- A stone building with slate roofing: former press (dilapidated condition)
- Land: parcels intended for grazing fenced with wooden posts and rails which include 8 paddocks - A pond and a small wood plot. All on an area of about 10 hectares, all in one piece.
Estimated annual energy expenses for standard use: between €6,390 and €8,690 per year. Average energy prices indexed as of 01/01/2022 (subscription included).
We remind you that following Article l.561-5 of the monetary and financial code, a copy of the identification of all visitors will be required before the visit.
Fees: 5% VAT included borne by the buyer (€680,000 excluding fees)
Commercial agent: CLAUDE RIPEAUX RSAC No. 900 900 838
This description has been automatically translated from French.
Its assets
- Fireplace
In detail
Property Alençon (61)
By confirming this form, I agree to the General Usage Terms & Conditions of Figaro Properties.
The data entered into this form is required to allow our partner to respond to your contact request by email/SMS concerning this real estate advertisement and, if necessary, to allow Figaro Classifieds and the companies belonging to its parent Group to provide you with the services to which you have subscribed, e.g. creating and managing your account, sending you similar real estate advertisements by email, proposing services and advice related to your real estate project.
Visit this property
Contact an advisor
By confirming this form, I agree to the General Usage Terms & Conditions of Figaro Properties.
The data entered into this form is required to allow our partner to respond to your contact request by email/SMS concerning this real estate advertisement and, if necessary, to allow Figaro Classifieds and the companies belonging to its parent Group to provide you with the services to which you have subscribed, e.g. creating and managing your account, sending you similar real estate advertisements by email, proposing services and advice related to your real estate project.
Photograph this QR Code with your phone to visit the listing

