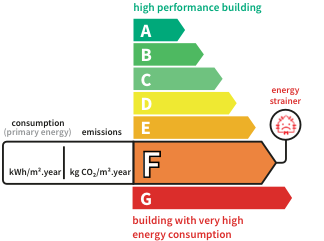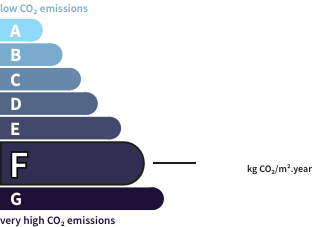- land66 ha
- rooms14
- bedrooms9
- Area580 m²
- Construction1400
- ConditionN/A*
- No of floors2
- Parkingyes
- bathroomN/A*
- Shower roomN/A*
- Terrace1
- ExposureN/A*
- HeatingN/A*
- ToiletN/A*
- KitchenN/A*
- Property tax$4,214
CastleSaumur (49) Price : $1,877,400
Just 10 minutes from Saumur and 45 minutes from Tours via the A85, a few minutes from shops and amenities. Surrounded by its moats filled with water, this castle, partly dating from the 15th century and partly from the 19th century, is steeped in rich local history. It offers more than 600 m2 of restored or partly renovated living space. Located in the heart of the Loire Valley, it is set within its 6.6 hectares of woods, orchards, and a vegetable garden. The property is complemented by a set of outbuildings offering over 350 m2 of partially developed buildings. Nestled in a green setting, it is accessed via its plane tree-lined driveway and a bridge overlooking the moats that completely surround the castle, its chapel, and various outbuildings. The castle has a living area of 550 m2. On the ground floor: Entrance hall of 5 m2 and its gallery of 28 m2, equipped kitchen of 38 m2, pantry, boiler room, laundry and cellar of 46 m2, dining room with fireplace of 28 m2, small living room with fireplace of 28 m2, small living room with fireplace of 30 m2, large reception room with fireplace of 56 m2, conservatory of 10 m2. On the first floor: Landing and galleries of 24 m2, suite with bathroom and toilet of 27 m2, suite with bathroom and toilet of 29 m2, suite with bathroom and toilet of 30 m2, master suite with bathroom, dressing room, and toilet of 46 m2, suite to finish developing with bathroom and toilet of 40 m2. On the second floor: Landing with corridors, suite with bathroom and toilet of 31 m2, sleeping area: 3 bedrooms (11, 14, and 16 m2), dressing room, bathroom of 11 m2, toilet. Discover the authenticity and charm of original materials such as flooring, marbles, fireplaces, stained-glass windows and their interior shutters, moldings and woodwork, Tuffeau stone and rubble, as well as very beautiful floors in cement tiles, and painted coffered ceilings. Outbuildings: A renovated and fitted long house of 114 m2: A fitted dining kitchen, a living room, 3 bedrooms, 2 bathrooms with toilet. A barn currently being developed of 69.8 m2 with an attic. The former stables of 45 m2 converted into a wellness and relaxation area that includes a jacuzzi and a hammam with shower and toilet. A chapel of 18.9 m2. The old 'gardener's house' of 37 m2 to be renovated includes two bedrooms and a shower room, workshop, and pool house. An old water tower. A 10x5m saltwater swimming pool, heated by a heat pump from 2023, and its natural stone terrace complete this characterful and charming ensemble. This unique place, its setting conducive to calm and relaxation without any overlooking, will seduce you with its volumes, its high-end features, and its timeless charm. If you wish to develop a bed and breakfast or gîte activity, this small piece of French heritage will allow you to do so immediately. For more information regarding this property, do not hesitate to contact Damien Jacquot at and Nicolas Saulnier at , your passionate specialists in charming and prestigious real estate for over 20 years. Information on the risks to which this property is exposed is available on the Géorisques website: www.georisques.gouv.fr. The fees are borne by the buyer, amounting to 1,800,000 EUR, including 5.82% of fees payable by the buyer. Selling price excluding agency fees payable by the buyer: 1,701,000 EUR. Damien JACQUOT, real estate agent, SARL registered with the Tours RCS: - Announcement drafted and published by a Mandate Agent -
This description has been automatically translated from French.
Its assets
In detail
Castle Saumur (49)
By confirming this form, I agree to the General Usage Terms & Conditions of Figaro Properties.
The data entered into this form is required to allow our partner to respond to your contact request by email/SMS concerning this real estate advertisement and, if necessary, to allow Figaro Classifieds and the companies belonging to its parent Group to provide you with the services to which you have subscribed, e.g. creating and managing your account, sending you similar real estate advertisements by email, proposing services and advice related to your real estate project.
Visit this castle
Contact an advisor
By confirming this form, I agree to the General Usage Terms & Conditions of Figaro Properties.
The data entered into this form is required to allow our partner to respond to your contact request by email/SMS concerning this real estate advertisement and, if necessary, to allow Figaro Classifieds and the companies belonging to its parent Group to provide you with the services to which you have subscribed, e.g. creating and managing your account, sending you similar real estate advertisements by email, proposing services and advice related to your real estate project.
Photograph this QR Code with your phone to visit the listing

