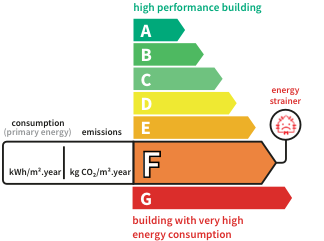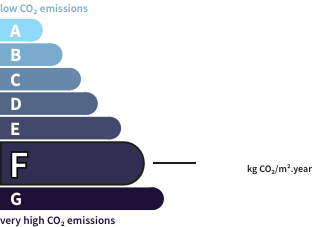- land5,300 m²
- rooms10
- bedrooms5
- Area320 m²
- Construction1968
- ConditionN/A*
- ParkingN/A*
- bathroom1
- Shower room2
- Toilets4
- ExposureN/A*
- HeatingOil-fired
- KitchenEquipped
- Property tax$1,534
House with poolDésaignes (07) Price : $572,400
You're dreaming of an accessible place to live, with well-kept surroundings, where you can get together and spend time with those who matter.
At an altitude of 420 metres towards the Haute Ardèche, at the end of the road, on 5,340 m² of flat land, is where this property comes into its own. It has chosen its panorama and its architecture, sheltered from visual nuisance.
You are less than 2 km from the beautiful market town of Lamastre and its local producers, as well as the town's amenities. This discreet property also evokes holidays, less than 1 hour 45 minutes from Lyon in the Rhône valley.
A sense of sharing and attention to detail inspired the design and development of the house, built in 1968. The 205 m² of living space has been designed on one level, so that most of it is immediately available for its various outdoor amenities and ancillary rooms. The living and sleeping areas extend out to the terraces and the spring-fed swimming pool, which resonates to the sound of its cascading waterfall. The landscaped garden, irrigated by 2 wells, gives way to a tennis court and a petanque court, within easy reach of a pool house, a large barbecue and large tables. The undergrowth is bordered by a tree house that still remembers children's games.
On the enclosed grounds, the gate opens onto the carport and the driveway that leads to the garage, which can be completed, if required, by the adjoining workshop with its roof terrace.
The entrance to the house guides your steps along the marble floor that stretches into the 60 m² living room. Facing east, west and south, the windows brighten up the room and the stone fireplace warms up the 1st winter chill. It leads to the basement, which provides 160 m² of living space at this level, and a surprising room where 1 discotheque, 1 bar and 1 billiards table have been added for the enjoyment of your guests. There are also a number of conveniences, including a beautiful wine cellar, before taking a second exit to the laundry room and courtyard. The separate kitchen is fully equipped and offers a shaded, more intimate dining area. Next door, 1 office or 1 extra bed and a separate toilet. 4 bedrooms, including one with its own bathroom and toilet, cupboards, wardrobes, dressing room and 1 shower room, complete this comfortable wing.
The property does not yet fully comply with current thermal standards, which will need to be considered depending on its use. But the presence and quality of its many features, as well as their regular upkeep, provide 435 m² of floor space in good working order and the foundations for a solid home.
Building today, with so many leisure activities, is no longer a question of budget or authorisations. Come and see for yourself, in this wooded setting, the extent of what's on offer.
ENERGY CLASS: F / CLIMATE CLASS: F Estimated average annual energy costs for standard use, average energy prices indexed to 2021, 2022, 2023 (including subscription): between euros3790 and euros5110 per year.
Dwelling with excessive energy consumption: known as a 'thermal sieve', audit available.
ENERGY CLASS: F / CLIMATE CLASS: F Estimated average annual energy costs for standard use, with average energy prices indexed to 2021, 2022 and 2023 (including subscription): between euros3,790 and euros5,110 per year.
Homes with excessive energy consumption: known as 'heat sinks
Its assets
In detail
House with pool Désaignes (07)
By confirming this form, I agree to the General Usage Terms & Conditions of Figaro Properties.
The data entered into this form is required to allow our partner to respond to your contact request by email/SMS concerning this real estate advertisement and, if necessary, to allow Figaro Classifieds and the companies belonging to its parent Group to provide you with the services to which you have subscribed, e.g. creating and managing your account, sending you similar real estate advertisements by email, proposing services and advice related to your real estate project.
Visit this house
Contact an advisor
By confirming this form, I agree to the General Usage Terms & Conditions of Figaro Properties.
The data entered into this form is required to allow our partner to respond to your contact request by email/SMS concerning this real estate advertisement and, if necessary, to allow Figaro Classifieds and the companies belonging to its parent Group to provide you with the services to which you have subscribed, e.g. creating and managing your account, sending you similar real estate advertisements by email, proposing services and advice related to your real estate project.
Photograph this QR Code with your phone to visit the listing

