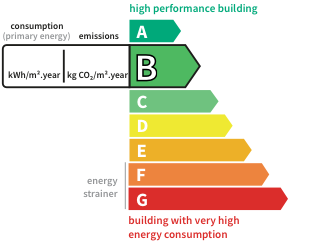- land544 m²
- rooms5
- bedrooms4
- Area181 m²
- Construction1930
- ConditionN/A*
- No of floors2
- ParkingN/A*
- bathroom1
- Shower room1
- Terrace1
- ExposureN/A*
- HeatingN/A*
- ToiletN/A*
- KitchenN/A*
- Property tax$2,598
House with terraceMarseille 12ᵗʰ (13) Price : $918,500
EXCLUSIVE - MONTOLIVET - T5 HOUSE 188 M2 - GARDEN 450 M2 - 875,000 EUR
In a quiet cul-de-sac in the village of Montolivet, near the Moline park, a fully renovated house of 188 m2 (160 m2 of living space) with its 400 m2 garden, which can accommodate a pool. The interior, with clean lines, offers high-end amenities and meticulous finishes.
The space develops:
On the garden level, three bedrooms of the same size, each facing differently (SOUTH / EAST / WEST), with the SOUTH and WEST bedrooms having access to the garden. A shower room and the laundry room complete this level.
The first floor, completely open and triple exposure (S/E/W) extended by the veranda, is bathed in light at all times of the day. Its different areas: kitchen, living room, and dining room, are marked on the floor by a mosaic of cement tiles reminiscent of the original layout.
The attic is perfectly arranged as a parental space consisting of the bedroom, bathroom, and two separate dressing rooms.
The garden, suitable for a pool on the inside, is sheltered from view and heavily vegetated. A garden shed near the entrance gate offers additional storage space.
The quality of the renovation is evident in all its dimensions. Its charm has been enhanced by the renovation and subtly integrated modern comfort. The distribution of rooms allows for living and movement without hindering the tranquility of the bedrooms, and it is the living area that brings the parent and child spaces together. The choice of equipment (heat pump, wood insert) and materials (wall and roof insulation, double glazing) makes it an energy-efficient property. Just steps away from the Moline park and the shops of the village of Montolivet, in a cul-de-sac with a large number of always available parking spaces, this beautiful house will offer charm and practicality to its future residents and their guests.
Price: 875,000 EUR (fees included at the seller's expense)
Type: T5 House Year: 1930 (renovation 2017-2018) Land: 544 m2 Area: 188 m2 including veranda / 160 m2 habitable surface (excluding veranda and with a ceiling height greater than 1.80 m). Surface details: Living room / Kitchen 59 m2 Veranda 8 m2 Parental bedroom 32 m2 Bathroom 15 m2 Dressing I 5 m2 Dressing II 2 m2 WC I 1.5 m2 Bedroom II 12 m2 Bedroom III 12 m2 Bedroom IV 12 m2 Shower room 4.5 m2 WC II 1.5 m2 Laundry 5 m2 Garden shed 5 m2
LEGAL INFORMATION:
DPE: B/A indicates very good energy performance. Consumption 82 kWh/m2/year. Emissions 2 kg CO2/m2/year. Estimated energy costs between 660 EUR and 950 EUR per year (Wood and electricity). Heating: insert and air/water heat pump. Insulation: stone and rubble walls (< 20 cm) with 10 cm lining, under the roof, internal of 28 cm. Property tax: 2598 EUR
City terrace registered with R.S.A.C. MARSEILLE no
Information on risks to which this property is exposed is available on the Géorisques website: www.georisques.gouv.fr
SEBASTIEN REVEST Agent card no: ADC
This description has been automatically translated from French.
Its assets
- Terrace
- Air conditioning
- Fireplace
In detail
House with terrace Marseille 12ᵗʰ (13)
By confirming this form, I agree to the General Usage Terms & Conditions of Figaro Properties.
The data entered into this form is required to allow our partner to respond to your contact request by email/SMS concerning this real estate advertisement and, if necessary, to allow Figaro Classifieds and the companies belonging to its parent Group to provide you with the services to which you have subscribed, e.g. creating and managing your account, sending you similar real estate advertisements by email, proposing services and advice related to your real estate project.
Visit this house
Contact an advisor
By confirming this form, I agree to the General Usage Terms & Conditions of Figaro Properties.
The data entered into this form is required to allow our partner to respond to your contact request by email/SMS concerning this real estate advertisement and, if necessary, to allow Figaro Classifieds and the companies belonging to its parent Group to provide you with the services to which you have subscribed, e.g. creating and managing your account, sending you similar real estate advertisements by email, proposing services and advice related to your real estate project.
Photograph this QR Code with your phone to visit the listing

