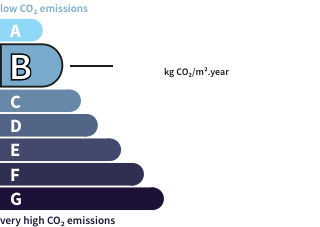- land2 ha
- rooms9
- bedrooms6
- Area300 m²
- ConstructionN/A*
- ConditionN/A*
- ParkingN/A*
- bathroomN/A*
- Shower roomN/A*
- ExposureN/A*
- HeatingN/A*
- ToiletN/A*
- KitchenN/A*
- Property taxN/A*
HouseCambremer (14) Price : $820,100
What if this investment in a usufruct reserve without rent was made for you? The principle of the right of use and habitation is simple: the seller continues to live on their property, you will benefit from a discount on the price, thanks to the occupation; you will be the owner as soon as you sign the deed, and usage will revert to you upon the abandonment of the DUH. You will pay a unique deposit at the signing of 788,000*EURO* FAI, the market value being 950,000*EURO*, thus a gain of at least 162,000*EURO*. It is possible to consider a sale at term. I propose to you this beautiful property nestled in a green and tranquil setting. It is located at the heart of the cider route, 2 hours and 15 minutes from Paris and 30 minutes from the beaches of Cabourg and Deauville. The first shops are five minutes by car. Comprising three residential houses, a summer house, and a small outbuilding. You will thus be able to welcome friends and family in this haven of peace and continue the spirit established by the current owner. The main house, originally medieval, is fully renovated and redesigned by a local architect and will charm you with its brightness and quality of materials. Its layout includes an open-plan ground floor enhancing the living spaces (cathedral ceiling) allowing more light and adorned with an ambient fireplace, an open kitchen, pantry, guest toilet, a bedroom with a wardrobe, and a shower room. On the first floor, you will find a landing serving as an office/library, a bedroom, a bathroom, and a separate toilet. Its surface area is approximately 125m². The renovated stone house of about 80m² also has independent vehicle access. On the ground floor: living room with fireplace, kitchen, bathroom, separate toilet. On the first floor, a large landing that can serve as an office or dressing room then a beautiful bedroom. Heating by PAC (air/air). A timber-framed shed (about 30m²) is associated with these houses. The Normandy longhouse and its summer house will require some work. Let's enter the Norman charm of the longhouse, open kitchen A/E with access to the terrace by the water, dining room with its fireplace, then a living room with a second fireplace (insert), bathroom with toilet. The first floor is served by two staircases, which does not imply communicating bedrooms, hence there are two bedrooms plus a mezzanine and a storage cupboard. A separate shed for the boiler (propane gas) and a storage space for wood. Its surface area is approximately 130m², and it also has independent vehicle access. The summer house, which does not have a heating system, has a large living room with a fireplace, a kitchenette, a shower and toilet, as well as a mezzanine bedroom. Its surface area is approximately 54m². This property is built on two hectares of land, with 5000m² landscaped to avoid vis-à-vis between the different houses. A small stream flows along the edge of the property, adding to this haven of peace. I am at your disposal for discussions and to provide you with more details concerning this property. Fees charged to the seller. Your commercial agent 3G IMMO on site EI - Christelle LECUIR Registered at the RSAC of LISIEUR 481 285 856, Tel: , Site 3gimmo: According to Article L.561.5 of the Monetary and Financial Code, for the organization of the visit, you will be asked to present an identity document. Information on the risks to which this property is exposed is available on the Géo-risks site: www.georisques.gouv.fr
This description has been automatically translated from French.
In detail
House Cambremer (14)
By confirming this form, I agree to the General Usage Terms & Conditions of Figaro Properties.
The data entered into this form is required to allow our partner to respond to your contact request by email/SMS concerning this real estate advertisement and, if necessary, to allow Figaro Classifieds and the companies belonging to its parent Group to provide you with the services to which you have subscribed, e.g. creating and managing your account, sending you similar real estate advertisements by email, proposing services and advice related to your real estate project.
Visit this house
Contact an advisor
By confirming this form, I agree to the General Usage Terms & Conditions of Figaro Properties.
The data entered into this form is required to allow our partner to respond to your contact request by email/SMS concerning this real estate advertisement and, if necessary, to allow Figaro Classifieds and the companies belonging to its parent Group to provide you with the services to which you have subscribed, e.g. creating and managing your account, sending you similar real estate advertisements by email, proposing services and advice related to your real estate project.
Photograph this QR Code with your phone to visit the listing

