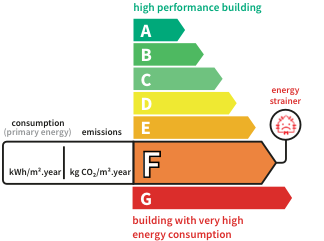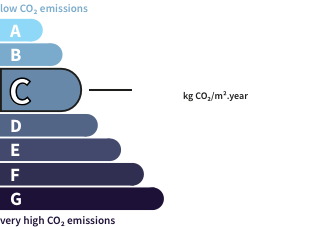- land2.1 ha
- rooms9
- bedrooms6
- Area335 m²
- ConstructionN/A*
- ConditionN/A*
- ParkingN/A*
- bathroom1
- Shower room3
- ExposureEast-West
- HeatingElectric
- ToiletN/A*
- KitchenN/A*
- Property tax$2,582
House with terraceBeaune (21) Price : $1,196,900
Well hidden behind high stone walls, this 14th-century building offers a beautiful setting in the heart of the village. The main house, with its roof of glazed tiles typical of the region—reminiscent of the Hospices de Beaune—and its hexagonal tower featuring a Saracen vault topped with a dovecote, provides approximately 190 m² of living space. On the ground floor, there is a closed kitchen opening onto the outside, a dining room, and a living room with a large Louis XIII double-sided fireplace.
The two upper floors are accessed via the tower. The first floor includes a bedroom and a shower room, while the second floor features two bedrooms and a bathroom. The ground floor is adorned with Burgundy stone flooring, while the upper floors have terracotta tiles, and the ceilings feature traditional exposed beams, adding authenticity and character.
Adjacent to the main house, and following a charming patio with a stone floor, is a restored former winery. At its center is the estate's old wine press, and a cellar—a remnant of the property's winemaking past. Upstairs, there is an apartment of approximately 85 m² with an open kitchen leading to a large 40 m² living area, a bathroom, and a mezzanine with a sleeping area. An independent entrance from the outside has been preserved.
Opposite, the outbuildings include the former pigsties, stables with haylofts above, and a 50 m² barn with a stone floor and a ceiling height of 7.5 meters.
Another duplex apartment of approximately 65 m² completes the property, with a ground floor living area heated by a wood stove, and two bedrooms and a bathroom upstairs, electrically heated.
A 250 m² metal shed with a gravel floor, a vaulted stone cellar, a utility room, an orchard, a stream, a garden, and a wooded area complete the estate.
This ensemble is harmoniously arranged around a 550 m² square courtyard with a large centennial lime tree at its center. The garden, orchard, and the remaining partially wooded land and meadow cover 18,550 m².
Ideal as a family home, this property could also be transformed into a guesthouse or holiday rentals.
Presented by Pauline DEVILLARD
Consultante Bourgogne Franche-Comté
AGENT COMMERCIAL EI
Its assets
- Terrace
- Fireplace
- Outbuildings
In detail
House with terrace Beaune (21)
By confirming this form, I agree to the General Usage Terms & Conditions of Figaro Properties.
The data entered into this form is required to allow our partner to respond to your contact request by email/SMS concerning this real estate advertisement and, if necessary, to allow Figaro Classifieds and the companies belonging to its parent Group to provide you with the services to which you have subscribed, e.g. creating and managing your account, sending you similar real estate advertisements by email, proposing services and advice related to your real estate project.
Visit this house
Contact an advisor
By confirming this form, I agree to the General Usage Terms & Conditions of Figaro Properties.
The data entered into this form is required to allow our partner to respond to your contact request by email/SMS concerning this real estate advertisement and, if necessary, to allow Figaro Classifieds and the companies belonging to its parent Group to provide you with the services to which you have subscribed, e.g. creating and managing your account, sending you similar real estate advertisements by email, proposing services and advice related to your real estate project.
Photograph this QR Code with your phone to visit the listing

