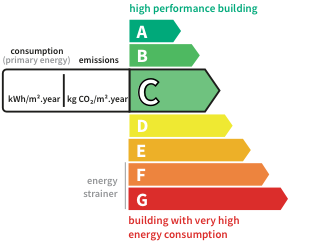- land3,880 m²
- rooms7
- bedrooms4
- Area225 m²
- Construction2007
- ConditionN/A*
- ParkingN/A*
- bathroom1
- Shower room1
- Toilets3
- ExposureN/A*
- HeatingWood
- KitchenAmerican-style
- Property tax$2,660
HouseChamprond-en-Gâtine (28) Price : $596,800
Located in the Eurélien Perche, 15 minutes from La Loupe and 1h30 by car from the gates of Paris, this architect-designed house has a floor space of 225m2 and offers exteriors extending over approximately 3880m2, within a small private airfield in the middle of cereal fields.
Built in 2008 and designed by DOMESPACE, the house is, through its shape, the meeting point between the conviviality of ancestral homes and the design of a futuristic home.
Designed to stand the test of time thanks to the wood that composes it inside and out, this dome elegantly reproduces the natural functioning of the earth which revolves around the sun to feed on its heat.
A true habitat connected to the environment, it will be able, thanks to its rotation of up to 300 degrees, to follow or move away from the sun depending on the seasons, thus naturally optimizing its energy performance and offering comfort and well-being to its occupants. .
Inside, wood covers all of the spaces and offers, through its natural scent, a chalet atmosphere, which makes the view of the wide open spaces even more significant.
It is around the central frame of the dome that the living spaces on the ground floor will be articulated. The beautiful living room of 65m2 unfolds in superb brightness thanks to the multiple large openings, and in generous volumes which allow the mezzanine and the empty space in the living room.
This large living space where the living room and dining room are shared openly continues with a pretty, fully fitted and equipped American kitchen.
In a row and following the line of the perimeter of the dome, there are two large bedrooms, one of which connects directly to a beautiful bathroom, a large office, a pantry and a laundry room.
By a staircase giving way to the perspectives, one reaches the first floor where a mezzanine leads to two bedrooms and a large bathroom.
Outside, several atmospheres have been created and fitted out, with a beautiful wooden terrace planted with parasol-shaped chestnut trees, an orchard, a grass garden of approximately 1800m2 and a playground along the airfield runway and thus offering large spaces.
A large garage of 190m2 for cars and a ULM plane completes the set.
In its aeronautical environment, this round wooden house is ideal for aviation enthusiasts who can combine living space and passion. But this quiet, natural habitat will also appeal to any more traditional but atypical life project, on the outskirts of a private airfield with little traffic.
School grouping in the municipality. Schools and College in La Loupe (10kms).
Small shops in the town. Large area, all shops and la Loupe train station, leading to Paris-Montparnasse in 1h40.
ENERGY CLASS: C / CLIMATE CLASS: A
Estimated average amount of annual energy expenditure for standard use, established using energy prices indexed as of 01/01/2021: approximately euros1,534.
Contact: Pierre Allavena (EI)
RSAC: Chartres
In detail
House Champrond-en-Gâtine (28)
By confirming this form, I agree to the General Usage Terms & Conditions of Figaro Properties.
The data entered into this form is required to allow our partner to respond to your contact request by email/SMS concerning this real estate advertisement and, if necessary, to allow Figaro Classifieds and the companies belonging to its parent Group to provide you with the services to which you have subscribed, e.g. creating and managing your account, sending you similar real estate advertisements by email, proposing services and advice related to your real estate project.
Visit this house
Ask for more information to:
Contact an advisor
By confirming this form, I agree to the General Usage Terms & Conditions of Figaro Properties.
The data entered into this form is required to allow our partner to respond to your contact request by email/SMS concerning this real estate advertisement and, if necessary, to allow Figaro Classifieds and the companies belonging to its parent Group to provide you with the services to which you have subscribed, e.g. creating and managing your account, sending you similar real estate advertisements by email, proposing services and advice related to your real estate project.
Photograph this QR Code with your phone to visit the listing

