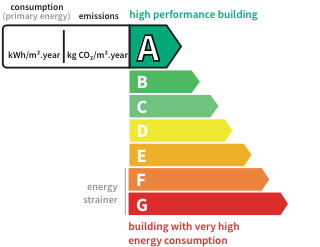- land815 m²
- rooms6
- bedrooms4
- Area185 m²
- Construction2023
- ConditionN/A*
- parkings4
- bathroom1
- Shower room1
- Toilets2
- Terrace1
- ExposureSouth-West
- HeatingN/A*
- KitchenAmerican-style
- Property taxN/A*
House with terraceLèves (28) Price : $729,200
Magnificent single-storey house in LEVES! Welcome to your new high-end home! The agency with the bow tie is delighted to present this contemporary style house of 190m². This house built in 2023 is composed as follows:
- Entrance
- Living room - dining room
- Open fitted kitchen
- Laundry room
- Parental suite (bedroom + dressing + shower room)
- Corridor
- Bathroom (shower + bathtub)
- 3 bedrooms.
- Independent toilet
Regarding comfort:
- Double flow ventilation system.
- Double glazed aluminum openings.
- Large very bright living area.
- House equipped with a heat pump.
- A garage to park your vehicle.
Outside:
- A paved area at the front of the property.
- A garden without vis-à-vis
- A large tiled terrace facing South - West.
The location:
- Located in the municipality of Lèves, this house benefits from a very quiet environment, ideal for a family. You will find all the food and health services nearby as well as schools for your children.
- In terms of transportation, there are 'filibus' bus stops that serve the entire Chartraine area as well as the Chartres train station.
This modern house is offered at the price of 699,900€ agency fees included. Contact your agent at Noeud Pap' who will be pleased to assist you in discovering this property! Fees are payable by the seller. Energy class A, Climate class A Average estimated amount of annual energy expenses for standard use, based on energy prices from 2021: between 835.00 and 1,129.00€. Information on risks to which this property is exposed is available on the Georisques website: georisques.gouv.fr.
This description has been automatically translated from French.
Its assets
- Terrace
- Garage & Parking
In detail
House with terrace Lèves (28)
By confirming this form, I agree to the General Usage Terms & Conditions of Figaro Properties.
The data entered into this form is required to allow our partner to respond to your contact request by email/SMS concerning this real estate advertisement and, if necessary, to allow Figaro Classifieds and the companies belonging to its parent Group to provide you with the services to which you have subscribed, e.g. creating and managing your account, sending you similar real estate advertisements by email, proposing services and advice related to your real estate project.
Visit this house
Contact an advisor
By confirming this form, I agree to the General Usage Terms & Conditions of Figaro Properties.
The data entered into this form is required to allow our partner to respond to your contact request by email/SMS concerning this real estate advertisement and, if necessary, to allow Figaro Classifieds and the companies belonging to its parent Group to provide you with the services to which you have subscribed, e.g. creating and managing your account, sending you similar real estate advertisements by email, proposing services and advice related to your real estate project.
Photograph this QR Code with your phone to visit the listing

