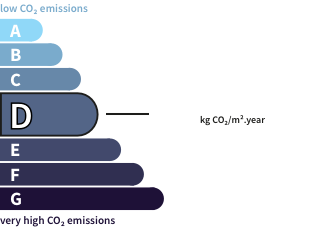- land8,497 m²
- rooms9
- bedrooms4
- Area309 m²
- ConstructionN/A*
- ConditionN/A*
- ParkingN/A*
- bathrooms2
- Shower roomN/A*
- Toilets3
- ExposureN/A*
- HeatingOil-fired
- KitchenN/A*
- Property taxN/A*
House with poolLectoure (32) Price : $582,400
The approach to the property
The property is hidden behind pretty stone walls, attractive wrought iron gates, and a canopy of mature trees, including some lovely mature Cyprus trees.
The garden is full of roses and peonies and on the day of our visit is bursting with blossom.
Beyond the pool and gardens, landscaped on two levels, our eyes are drawn across miles of countryside to the south.
The vista from the property is lovely, from both the pretty gardens around the house and the valley beyond.
The house : the ground floor
The old wooden door, with its characterful “hand-shaped” door-knocker, opens onto a traditional Gascon hallway with a terracotta floor tile. The hallway runs the full length of the property.
The kitchen
With a door both to the main hallway and the side gardens and path to the pool, the kitchen is spacious enough to incorporate a dining-room table and chairs and also boasts a beautiful open fire-place, a characterful spot for a winter’s supper. The kitchen is divided into two area by a half wall, and has a pretty decorative chimney breast built with old terracotta tiles.
The downstairs study/ bedroom/ WC
A spacious area on the ground floor provides room for a downstairs study and bedroom, with a WC.
The main reception room
This pleasant symmetrical room has a pretty fireplace with a wood-burning stove and a lovely classical plasterwork surround. There are two spacious cupboards with shelves to each side of the fireplace. The floor is lain with terracotta tiles.
The Dining-Room
The dining room is of a similar size to the main reception room and also boasts a fireplace. In addition room houses a contemporary staircase to the first floor.
The First Floor
The first floor of the property provides a surprising amount of space.
The first floor reception-room
The stairway leads to an open plan area which is currently dressed with sofas and chairs and used as a games’ and reading room.
This area has exposed oak beams running across the ceiling and has the “feel” of a cosy “den” or central communal space shared by the occupants of the other bedrooms.
The first floor “cinema room”
A doorway opens from the central reception area to a surprising space. There is evidence from the newly fitted (but not yet painted) plasterboard ceiling that there were plans to concert this room into a large master bedroom with a dressing-room at one end.
(NB: “a change of usage” permit may be required to convert this area above the barn into extra bedrooms).
Currently this room is used as a “home-cinema” room.
The bedrooms
Dotted around the central reception area of the first floor, there are three good-sized bedrooms.
As this property was originally built in the style of a Chartreuse, the rooms have been added and built around exposed oak beams with low windows on ground floor level.
The ambience in all three of these spacious rooms is one of cosy rusticity.
The bathroom
The upstairs bedrooms all share a family bathroom (with a bath-tub) and separate WC.
Its assets
- Pool
- Fireplace
In detail
House with pool Lectoure (32)
By confirming this form, I agree to the General Usage Terms & Conditions of Figaro Properties.
The data entered into this form is required to allow our partner to respond to your contact request by email/SMS concerning this real estate advertisement and, if necessary, to allow Figaro Classifieds and the companies belonging to its parent Group to provide you with the services to which you have subscribed, e.g. creating and managing your account, sending you similar real estate advertisements by email, proposing services and advice related to your real estate project.
Visit this house
Contact an advisor
By confirming this form, I agree to the General Usage Terms & Conditions of Figaro Properties.
The data entered into this form is required to allow our partner to respond to your contact request by email/SMS concerning this real estate advertisement and, if necessary, to allow Figaro Classifieds and the companies belonging to its parent Group to provide you with the services to which you have subscribed, e.g. creating and managing your account, sending you similar real estate advertisements by email, proposing services and advice related to your real estate project.
Photograph this QR Code with your phone to visit the listing

