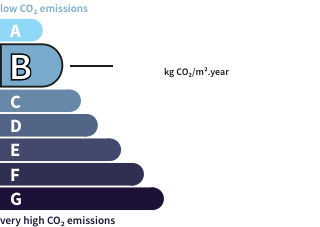- land2,723 m²
- rooms5
- bedrooms3
- Area240 m²
- ConstructionN/A*
- ConditionN/A*
- ParkingN/A*
- bathroomN/A*
- Shower roomN/A*
- ExposureN/A*
- HeatingElectric
- ToiletN/A*
- KitchenEquipped
- Property taxN/A*
House with poolLectoure (32) Price : $933,400
The property
There is little to be seen from the outside of the property other than its high stone walls and the solid wooden doors of its entrance, which makes our first sighting of the garden when its doors are pulled back quite special, as the dramatic view on the other side of the garden gate is quite unexpected.
Our eyes are drawn along a white stone path to a stone wall at the far end of the garden, from which there is a vertiginous view over the valley to the south.
In this respect, the garden has its own “ramparts”, and it is here on a sunny day we sit up on high to lunch and admire the chequered green and golden fields below, spread out in their rich tapestry.
The garden is completely private and tranquil, and is surely one of the most beautiful spots for al fresco dining in Gascony.
The house sits to one side of the pathway, the old barn to the other.
The garden is full of ancient scented roses, with beautiful colours of baby pink contrasting perfectly with the pale leaves of the olive tree.
There are flower beds bursting into life with the summer sunshine and with the dramatic backdrop of the barn.
The pool is partially enclosed in a stone building, and is thus beautifully sheltered.
First let’s take a look at the house.
Built on two levels, each level is a separate, independent unit, allowing the property to be occupied as one single house or two completely independent appartments within the same house.
One can of course choose to link the two floors via a staircase.
On the upper garden level, there is a large and spacious reception-room, with an open-plan kitchen in one corner.
This beautiful room has windows on three sides, with views over the valley and the garden.
The view from each window is unspoilt and the recently fitted windows provide the perfect framework.
Two original doors lead to a large double bedroom with an ensuite shower-room and WC.
The bedroom overlooks the valley, and has an ornamental fireplace.
A newly fitted wooden staircase leads to a first floor mezzanine above, which is currently used as a study.
Returning to the garden once more, we descend a flight of stone steps to an enclosed courtyard below. This area holds the warm sunlight between its stone walls and is the perfect sheltered spot on a windy day, or between seasons.
The lower courtyard, and the lower level of the house can also be accessed directly from the village, so that although there are two sections to this property, each has its own garden.
On the ground floor we enter a beautiful kitchen with a long stone work surface and sink that runs the entire length of one wall, with views to the garden.
The room has two archways, one of which opens directly onto the main reception-room, where there is a woodburning stove, the second archway opens onto an area currently as a bedroom albeit this room does not have a door. This area could also be used as an extension of the main reception-room, as a study, or second sitting-room.
On the lower ground floor level, there is also a spacious shower-room.
The barn
This is arguably one of the most beautiful buildings we have seen at Bliss, and the barn has its own special history. During the war, members of the resistance met here, and made radio broadcasts to London from the upper section of the barn, via a radio set which was still present, and is now housed in a museum. If these old stone walls could tell a story.. we would hear their whispers long into the night.
The barn is currently used for storage on both levels. We particularly love the stone steps to the upper level which run up the external wall.
Although planning permission would definitely be required for a change of usage, one cannot help but imagine what an amazing project one could carry out here.
Its assets
In detail
House with pool Lectoure (32)
By confirming this form, I agree to the General Usage Terms & Conditions of Figaro Properties.
The data entered into this form is required to allow our partner to respond to your contact request by email/SMS concerning this real estate advertisement and, if necessary, to allow Figaro Classifieds and the companies belonging to its parent Group to provide you with the services to which you have subscribed, e.g. creating and managing your account, sending you similar real estate advertisements by email, proposing services and advice related to your real estate project.
Visit this house
Contact an advisor
By confirming this form, I agree to the General Usage Terms & Conditions of Figaro Properties.
The data entered into this form is required to allow our partner to respond to your contact request by email/SMS concerning this real estate advertisement and, if necessary, to allow Figaro Classifieds and the companies belonging to its parent Group to provide you with the services to which you have subscribed, e.g. creating and managing your account, sending you similar real estate advertisements by email, proposing services and advice related to your real estate project.
Photograph this QR Code with your phone to visit the listing

