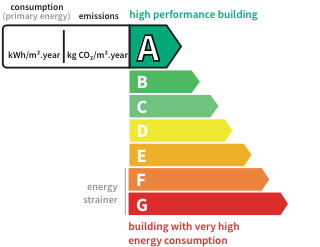- land1,519 m²
- rooms9
- bedrooms6
- Area225 m²
- ConstructionN/A*
- ConditionN/A*
- ParkingN/A*
- bathrooms2
- Shower room1
- Terrace1
- ExposureWest
- HeatingN/A*
- ToiletN/A*
- KitchenN/A*
- Property taxN/A*
House with terraceSaint-Malo (35) Price : $1,730,800
TERM SALE 1, 2, 3, 4 or 5 years
**** Upon request immersive 3D virtual visit of the property ****
Malouinière: A feminine noun designating a large pleasure residence built by merchants and shipowners from Saint-Malo in the 17th and 18th centuries.
In 2018, in the heart of the privileged and highly sought-after area of Saint-Servan, just 6 minutes on foot from the city center - with strong architectural inspiration from these typical residences of the Saint-Malo region (35) - this beautiful residence of 226M2 was designed by architect Alain LE BOURLAIS.
In respect of this typical Breton architecture, the facade - facing west and perfectly symmetrical - is enhanced by bow windows bringing light and character.
Just like these malouinières, the central body of this beautiful contemporary building is extended by two wings, housing on one side the day space and on the other the night space.
Built on a landscaped enclosed plot of 1520M2 with a heated swimming pool, this beautiful property, set back from the street and in a quiet location, is distributed as follows:
* On the ground floor (day space):
- A beautiful entrance serving the day space and the night space.
- A very bright living/dining room of nearly 45M2 with a fireplace. Two direct accesses to the wooden terrace, the garden, and the pool.
- A 23M2 dining kitchen fitted and equipped with a central island, direct access to the terrace with pergola.
- A laundry room/back kitchen with access to the front and back of the house.
- An office of nearly 11M2, which can also serve as a bedroom, bright thanks to its bow window.
- A WC with suspended toilet and washbasin.
- A cloakroom with washbasin.
* On the ground floor (night space):
- A bright 28M2 master suite with its bow window overlooking the terrace and pool, double dressing room, bathroom with double sinks, bathtub, and shower.
- A bright 22M2 master suite with its bow window, double dressing room, shower room with double sinks and shower.
- An 8M2 office.
* On the first floor:
- A 10M2 office, which can serve as a bedroom.
- A large 16M2 bedroom with a closet.
- A 9M2 bedroom with a closet.
- A bathroom with double sinks, bathtub, and shower.
- A WC with suspended toilet and washbasin.
* In the basement:
- An 8M2 cellar.
- A 9M2 technical room (Geothermal).
- A 14M2 room.
- A 12M2 room.
* The exteriors:
- Enclosed gardens (old stone walls, landscaped wooden fences, double motorized gate) and landscaped maintained by a landscaper.
- Two wooden terraces.
- A tiled terrace with pergola.
- A heated swimming pool with a wooden beach and tiled terrace, outdoor shower.
- A pool house (technical room).
- A gym (heated and internet) and storage shed.
- A double carport.
* Technical information:
- Living area 226M2.
- Land 1520M2.
- Built in -year warranty until 2028).
- House heating via geothermal (underfloor heating on the ground floor, hot water radiator heating on the first floor).
- Hot water production from geothermal.
- Swimming pool heating from geothermal with a 100m deep borehole.
- Artesian well (40 meters).
**** Upon request immersive 3D virtual visit of the property ****
- Property market value: €1,800,000
- Sales price for 5 years: €1,663,000 FAI
- Sales price for 4 years: €1,703,000 FAI
- Sales price for 3 years: €1,743,000 FAI
- Sales price for 2 years: €1,783,000 FAI
- Sales price for 1 year: €1,823,000 FAI
- Property Tax: €3500
Information on the risks to which this property is exposed is available on the Géorisques website: www.georisques.gouv.fr
NOVELIOZ VIAGER Specialist in life annuity and term sale. Reduced notary fees. Member of the FNAIM. Professional card n°CPI - Siret - Mandate N°1075
This description has been automatically translated from French.
Its assets
In detail
House with terrace Saint-Malo (35)
By confirming this form, I agree to the General Usage Terms & Conditions of Figaro Properties.
The data entered into this form is required to allow our partner to respond to your contact request by email/SMS concerning this real estate advertisement and, if necessary, to allow Figaro Classifieds and the companies belonging to its parent Group to provide you with the services to which you have subscribed, e.g. creating and managing your account, sending you similar real estate advertisements by email, proposing services and advice related to your real estate project.
Visit this house
Contact an advisor
By confirming this form, I agree to the General Usage Terms & Conditions of Figaro Properties.
The data entered into this form is required to allow our partner to respond to your contact request by email/SMS concerning this real estate advertisement and, if necessary, to allow Figaro Classifieds and the companies belonging to its parent Group to provide you with the services to which you have subscribed, e.g. creating and managing your account, sending you similar real estate advertisements by email, proposing services and advice related to your real estate project.
Photograph this QR Code with your phone to visit the listing

