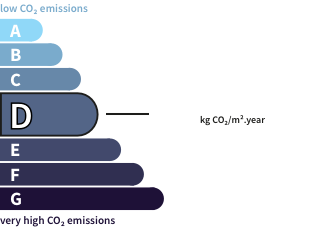- land497 m²
- rooms9
- bedrooms5
- Area318 m²
- Construction1900
- ConditionN/A*
- parkings3
- bathroom1
- Shower room2
- Toilets4
- Terrace1
- ExposureSouth
- HeatingGas
- KitchenEquipped
- Property tax$4,793
House with terraceRennes (35) Price : $2,056,500
Hyper center, quiet and out of sight, Property of 318m², south-facing garden, double garage and 3 parking spaces in an area outside the garden. Character house offering very good amenities, renovated by an architect who left nothing to chance: patio, entrance, living room that can be transformed into a 6th bedroom, high-end kitchen with dining area, utility room, 60 m² living room, contemporary gas fireplace. These spaces are directly connected to the garden through large bay windows. The latter is quiet and well exposed. 1st floor: a 42m² en-suite bedroom with its Italian-style sauna-shower area, separate WC, 2 dressing rooms. 2 generous additional bedrooms: 19m², 21m², a bathroom and Italian shower, separate WC. 2nd floor: 2 bedrooms: 10m² (19m² useful), 16m² (37m² useful) shower room, separate WC. Basement of 30 m² housing a music room, a laundry room, wine cellar... The house is on one level with its pretty planted and walled garden, hidden from view. 19th century garden shed for storage. A gate opens onto a pedestrian promenade which takes you directly to the city center in 10 minutes on foot. The charm of the old, a unique property due to its history and its renovation. Unique also by its location, its calm. Everything on foot, by bike or bus is a luxury. File on request, remote visit possible. Les honoraires d'agence sont à la charge de l'acquéreur, soit 4,00% TTC du prix hors honoraires.
Les informations sur les risques auxquels ce bien est exposé sont disponibles sur le site Géorisques : www. georisques. gouv. fr.
Contact your local agent, Marie-Claude HEMERY, DINARD, Optimhome Associate Estate Agent at – More information on (ref 555558)
Its assets
- Terrace
- Garage & Parking
- Fireplace
In detail
House with terrace Rennes (35)
By confirming this form, I agree to the General Usage Terms & Conditions of Figaro Properties.
The data entered into this form is required to allow our partner to respond to your contact request by email/SMS concerning this real estate advertisement and, if necessary, to allow Figaro Classifieds and the companies belonging to its parent Group to provide you with the services to which you have subscribed, e.g. creating and managing your account, sending you similar real estate advertisements by email, proposing services and advice related to your real estate project.
Visit this house
Contact an advisor
By confirming this form, I agree to the General Usage Terms & Conditions of Figaro Properties.
The data entered into this form is required to allow our partner to respond to your contact request by email/SMS concerning this real estate advertisement and, if necessary, to allow Figaro Classifieds and the companies belonging to its parent Group to provide you with the services to which you have subscribed, e.g. creating and managing your account, sending you similar real estate advertisements by email, proposing services and advice related to your real estate project.
Photograph this QR Code with your phone to visit the listing

