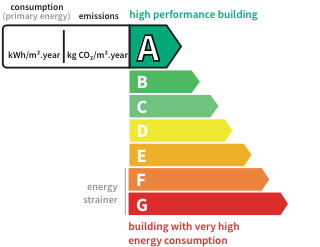- land2,000 m²
- rooms7
- bedrooms5
- Area305 m²
- Construction2023
- ConditionN/A*
- ParkingN/A*
- bathroomN/A*
- Shower roomN/A*
- ExposureN/A*
- HeatingN/A*
- ToiletN/A*
- KitchenN/A*
- Property tax$1,200
HouseVielle-Saint-Girons (40) Price : $1,342,600
In a quiet neighborhood, this contemporary villa built in 2023 and its outbuilding are the result of a close collaboration between the architect and his knowledgeable and passionate owner. Constructed on a flat plot of 2000m2, the main house features a massive silhouette, inspired by Landes architecture, topped with a broad two-pitched roof. Following a rectangular plan, the entrance opens into a large reception area, partially double-height and rhythmically organized with suspended mezzanines that accommodate relaxation corners and offices. The space, while friendly, is centered around a spacious dining kitchen with a central island, flanked on either side by a cozy living room with a pellet stove and a dining room with views of the garden. Here, light is everywhere thanks to the facades largely pierced with large bay windows. The sleeping areas are located in two zones: to the west with the master suite and a gym, and to the east, with 2 bedrooms equipped with closets and a shared bathroom. This livable architecture is also meant to be shared with family, friends, or friendly vacationers, thanks to a 70m2 guest house, independent but somewhat connected. In its extension, a double garage, cellar, and shed complete the whole. The exteriors are also meticulously cared for with large landscaped terraces extended by a stone pool from Bali. The surroundings are landscaped and invite relaxation and conviviality: barbecue, vegetable garden, petanque court...all that’s missing is a little anise-flavored drink. This family villa is a rare and more than complete property in this neighborhood lined with resiners and just a few minutes from the Landes beaches.
This description has been automatically translated from French.
In detail
House Vielle-Saint-Girons (40)
By confirming this form, I agree to the General Usage Terms & Conditions of Figaro Properties.
The data entered into this form is required to allow our partner to respond to your contact request by email/SMS concerning this real estate advertisement and, if necessary, to allow Figaro Classifieds and the companies belonging to its parent Group to provide you with the services to which you have subscribed, e.g. creating and managing your account, sending you similar real estate advertisements by email, proposing services and advice related to your real estate project.
Visit this house
Contact an advisor
By confirming this form, I agree to the General Usage Terms & Conditions of Figaro Properties.
The data entered into this form is required to allow our partner to respond to your contact request by email/SMS concerning this real estate advertisement and, if necessary, to allow Figaro Classifieds and the companies belonging to its parent Group to provide you with the services to which you have subscribed, e.g. creating and managing your account, sending you similar real estate advertisements by email, proposing services and advice related to your real estate project.
Photograph this QR Code with your phone to visit the listing

