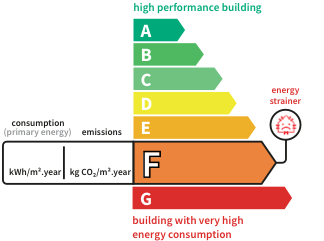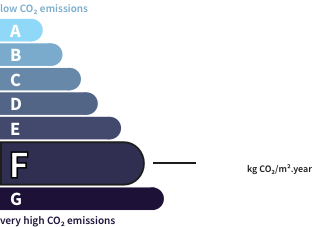- land13.6 ha
- rooms6
- bedrooms5
- Area249 m²
- ConstructionN/A*
- ConditionN/A*
- ParkingN/A*
- bathrooms2
- Shower roomN/A*
- Toilets2
- ExposureN/A*
- HeatingOil-fired
- KitchenN/A*
- Property taxN/A*
House with poolVillemontais (42) Price : $650,800
To the north of the Loire, in the western part of the Roannais region, at the foot of the Monts de la Madeleine, there is a property consisting of three old houses in the heart of a park of more than 13 hectares.... From the village, a departmental road winds through the forest leading to a discreet dirt path that leads to the property: built at an altitude of about 450 meters, the three stone houses are harmoniously placed on the land and offer a view of the Roanne plain, the Loire, and the lush slopes of the Monts de la Madeleine.
The main building echoes the charm of the traditional country houses in the region, built of golden stone in a rectangular plan over two levels, with five openings on the ground floor, one of which is under an arched doorway, and four on the upper floor. It is topped with a terracotta tile roof. The interior renovation is of high quality: from the entrance-kitchen, the floor is covered with old tiles under French ceilings. Some surfaces are heated by radiation for extra comfort. The living room features a deep fireplace, and the dining area is furnished with long custom oak tables. A Burgundy stone fireplace, with straight jambs, dominates the room. The large straight openings are protected by wooden shutters. The ground floor also includes a boiler-laundry room, a storage area, and independent toilets. The upper floor, accessible by a contemporary staircase, includes two large bedrooms with views of nature, storage closets, a library, as well as two tastefully decorated bathrooms, one of which has private access to the garden. A semi-buried cellar is set back slightly from the alignment of the building.
The guest house is notable for its preserved roof overhang: supported by three wooden pillars, the overhang protects the entrance and the terrace from the elements. Designed to accommodate "occasional guests", it is an entirely autonomous, charmingly renovated space. Raised on a basement that includes a shower room and a changing room for the pool, it also consists of two large multipurpose areas for storage, setting up a workshop, or parking a vehicle or gardening equipment. On the garden level, the entrance and kitchen open onto a bright living room thanks to fixed windows with a sweeping view of the surrounding nature. The double bedroom and its adjoining bathroom, private by a curtain, is closed off from the outside by a full sliding aluminum shutter on a rail.
The studio, facing the main house, is accessible by going around the building. It has been renovated and converted into a living or working space, and it also includes a shower room and independent toilets. The walls are of stone, and the beams are exposed. It is located above a workshop and an old horse box. Between the two buildings, a covered area serves as a summer dining room with a wood-fired oven.
The pool, located below the property, measures approximately 8 m x 4 m, surrounded by a stone-paved beach and a lawn area, blending into the natural decor.
The garden includes various spaces designed and created by a landscaper, mixing different species of trees and colorful vegetation according to the seasons.
This description has been automatically translated from French.
Its assets
In detail
House with pool Villemontais (42)
By confirming this form, I agree to the General Usage Terms & Conditions of Figaro Properties.
The data entered into this form is required to allow our partner to respond to your contact request by email/SMS concerning this real estate advertisement and, if necessary, to allow Figaro Classifieds and the companies belonging to its parent Group to provide you with the services to which you have subscribed, e.g. creating and managing your account, sending you similar real estate advertisements by email, proposing services and advice related to your real estate project.
Visit this house
Ask for more information to:
Three generations have succeeded one another since 1924 in the development of a national network specialized in the sale of character buildings. Castles, historic dwellings, manors, priories, hun... Read more
Contact an advisor
By confirming this form, I agree to the General Usage Terms & Conditions of Figaro Properties.
The data entered into this form is required to allow our partner to respond to your contact request by email/SMS concerning this real estate advertisement and, if necessary, to allow Figaro Classifieds and the companies belonging to its parent Group to provide you with the services to which you have subscribed, e.g. creating and managing your account, sending you similar real estate advertisements by email, proposing services and advice related to your real estate project.
Photograph this QR Code with your phone to visit the listing

