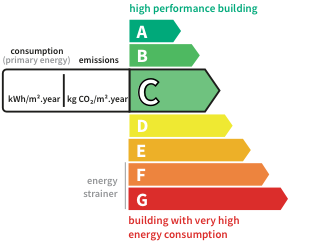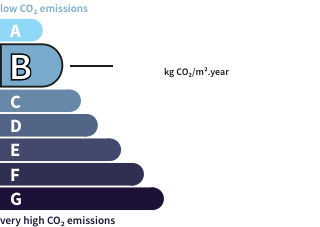- land4.5 ha
- rooms10
- bedrooms4
- Area311 m²
- Construction1994
- ConditionN/A*
- ParkingN/A*
- bathrooms4
- Shower roomN/A*
- Toilets5
- ExposureN/A*
- HeatingN/A*
- KitchenEquipped
- Property tax$2,988
House with poolCombreux (45) Price : $1,561,100
In the heart of the Orléans national forest, 120 km from central Paris, here is the opportunity to settle in a unique place, the last project of a resolutely innovative architect. Unique in every way. Unique in its design and architecture. Unique in its location within an incredible green setting.
Blending into the landscape, becoming one with it. This is the guiding principle of this architectural project. Walking down a long tree-lined avenue and not knowing at first glance where the house begins and where the garden ends. To achieve this, the roof has been vegetation-covered and the walls adorned with plants thanks to the installation of a chestnut trellis.
To stir a bit more curiosity, the welcoming facade plays on sobriety. It is by crossing the threshold of the front door that the uniqueness of this building gradually reveals itself. Firstly, through this play of half-levels starting from the entrance. The upper half-level leads to the heart of the house, a breathtaking living room. Due to its volume and dizzying height, its specific treatment of the walls and ceiling brings a dynamic effect, and its fully glazed south gable provides a stunning panoramic view of the sparkling pond, where the dancing reflections of the sun create a symphony of dazzling colors. In summer, the roof overhang and a mobile metal shutter that gently unfolds will maintain the indoor freshness.
This living space, although open, offers different areas, a cozy corner near the first fireplace, the main living room, and the dining area in the center before the access to the winter garden, which can be adapted to expand the living room, designed as a glass box to enjoy the softness of the winter sun.
Adjoining the living room, the kitchen is the successful mix of a family kitchen and a professional kitchen, borrowing certain codes in the design of the furniture. Practicality is not overlooked with a play of niches that allows direct access to the entrance and facilitates daily life.
On the same level, the four suites have been designed like hotel rooms, each with its own fireplace, unique design, and each with a different view of the surrounding nature, a true invitation to contemplation and serenity.
Discreetly, the spiral staircase is the backbone of the house, linking each level, including the laundry space in the semi-basement and the basement. The first floor, designed as a single level, features the play of half-levels, giving it a feeling of space as well as the possibility to create multiple atmospheres. The realm of possibilities is vast: office, game space, library, night area—the imagination has no limits. In the basement, in addition to technical rooms, a boat garage invites you to explore the tranquil waters of the pond.
But this architect's house is not limited to its walls and interior spaces. Gardens of various inspirations punctuate the property, offering havens of tranquility where every corner reveals a new treasure of beauty. A large pool nestled in the greenery and its pool house will offer a refreshing oasis for hot summer days.
Together, these elements create a symphony of charm and wonder, making this house a unique architectural work, with a fascinating story at the heart of nature, where emotion harmoniously blends with ingenuity.
An opportunity to acquire an additional 10 hectares on which several equestrian facilities have been developed offers an ideal complement to this estate.
All amenities are in the neighboring town just a few minutes by car. Access to Paris via the A6. Les Aubrais train station is 35 minutes away (towards Paris Austerlitz).
ENERGY CLASS: C
CLIMATE CLASS: B
Estimated average annual energy expenses for standard use, based on energy prices from 2021: between 2198 euros and 2975 euros per year (subscription included).
Contact: Marion
Commercial agent (EI) RSAC: ORLEANS
This description has been automatically translated from French.
Its assets
In detail
House with pool Combreux (45)
By confirming this form, I agree to the General Usage Terms & Conditions of Figaro Properties.
The data entered into this form is required to allow our partner to respond to your contact request by email/SMS concerning this real estate advertisement and, if necessary, to allow Figaro Classifieds and the companies belonging to its parent Group to provide you with the services to which you have subscribed, e.g. creating and managing your account, sending you similar real estate advertisements by email, proposing services and advice related to your real estate project.
Visit this house
Ask for more information to:
Contact an advisor
By confirming this form, I agree to the General Usage Terms & Conditions of Figaro Properties.
The data entered into this form is required to allow our partner to respond to your contact request by email/SMS concerning this real estate advertisement and, if necessary, to allow Figaro Classifieds and the companies belonging to its parent Group to provide you with the services to which you have subscribed, e.g. creating and managing your account, sending you similar real estate advertisements by email, proposing services and advice related to your real estate project.
Photograph this QR Code with your phone to visit the listing

