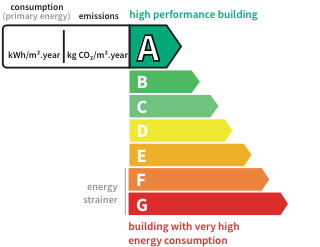- land3,040 m²
- rooms12
- bedrooms9
- Area334 m²
- ConstructionN/A*
- ConditionN/A*
- parkings5
- bathroom1
- Shower room4
- Toilets5
- ExposureN/A*
- HeatingHeat pump
- KitchenN/A*
- Property taxN/A*
HouseLanguidic (56) Price : $869,400
Less than 20 minutes from the TGV station in Lorient, and less than 1 km from the nearest shops in the municipality of Languidic, a splendid ensemble consisting of an 18th-century thatched cottage forming 2 independent dwellings, as well as its furnished gîte. On a beautifully landscaped plot of 3400 m2, you will appreciate the tranquility and beauty of the place, making it a perfect property to consider for a future family or tourism project. The main house, an authentic thatched cottage, has been renovated with great finesse in 2024, and can comfortably accommodate 2 families with its 4 bedrooms and 2 bathrooms for each dwelling. On the garden level, the living spaces of 50 m2 are bright thanks to their cross openings, offering beautiful views of the surrounding nature. A spacious ground-floor bedroom as well as a shower room with shower and toilet complete the ground floor for each dwelling of the large cottage. The upper floors contain 3 large bedrooms, a large mezzanine, a bathroom, and separate toilets. Numerous storage options are available inside. The gîte, with an area of 65m2, is fitted out and furnished. Heating mode: Heat pump, fireplace. Sanitation: individual. Bathroom: 1 Shower room: 4 WCs: 5 Living room exposure: SOUTH Gîte: living room with fireplace, 1 bedroom, 1 bathroom. Direct access to country paths. Proximity to the Blavet Valley and hiking trails. Vannes 40 km away - TGV station in Lorient 20 km away. For any visits, please contact Maisons de Bretagne, a real estate agency in Hennebont. (3.49% fees including tax to be paid by the buyer.)
This description has been automatically translated from French.
Its assets
- Garage & Parking
- Handicapped Accessible
In detail
House Languidic (56)
By confirming this form, I agree to the General Usage Terms & Conditions of Figaro Properties.
The data entered into this form is required to allow our partner to respond to your contact request by email/SMS concerning this real estate advertisement and, if necessary, to allow Figaro Classifieds and the companies belonging to its parent Group to provide you with the services to which you have subscribed, e.g. creating and managing your account, sending you similar real estate advertisements by email, proposing services and advice related to your real estate project.
Visit this house
Contact an advisor
By confirming this form, I agree to the General Usage Terms & Conditions of Figaro Properties.
The data entered into this form is required to allow our partner to respond to your contact request by email/SMS concerning this real estate advertisement and, if necessary, to allow Figaro Classifieds and the companies belonging to its parent Group to provide you with the services to which you have subscribed, e.g. creating and managing your account, sending you similar real estate advertisements by email, proposing services and advice related to your real estate project.
Photograph this QR Code with your phone to visit the listing

