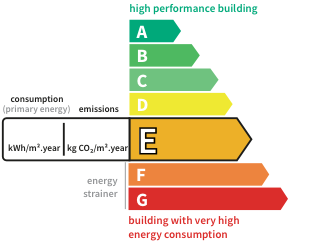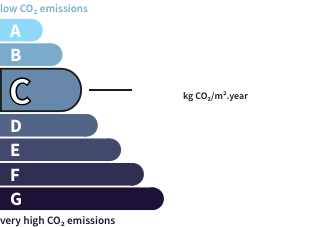- land2,746 m²
- rooms10
- bedrooms4
- Area212 m²
- Construction1977
- ConditionN/A*
- parkings3
- bathrooms3
- Shower roomN/A*
- Toilets3
- ExposureWest
- HeatingN/A*
- KitchenN/A*
- Property taxN/A*
HouseChâtelguyon (63) Price : $629,700
EXCEPTIONAL architect-designed villa E.BOILEAU of 212 m2 with land of 2746 m2 in CHATEL-GUYON. Discover this iconic property that combines comfort, space, and a breathtaking view. The villa offers 212 m2 of living space, spread over several levels. On the ground floor, you will find a vast living area of 90 m2 including lounges, dining room, and a cozy corner, enhanced by a mezzanine that can serve as a library or office. The charm is established by a subtle mix of modern avant-gardism and vintage style. The closed kitchen communicates with a dining room featuring a panoramic view. Iconic tiles signed 'Les deux Potiers' unfold as the visit progresses. On this same level, there is a master suite, a pantry, a laundry room, a storage room, and toilets, as well as a garage. Upstairs, three bedrooms, each with their own bathroom, offer comfort and intimacy. The 2746 m2 landscaped plot is entirely buildable, allowing for projects such as a swimming pool and additional outbuildings. Adjacent to the green area, the house guarantees total tranquility, with no future constructions. So don’t miss this opportunity and contact me for a visit. Fees are the responsibility of the seller. Your commercial agent 3G IMMO on-site EI - Sandrine PINTRAND Registered with the RSAC of CLERMONT-FERRAND 848 477 147, Tel: , 3gimmo site: According to article L.561.5 of the Monetary and Financial Code, for the organization of the visit, you will be asked to present an identity document. Information on the risks to which this property is exposed is available on the Géo-risques website: www.georisques.gouv.fr
This description has been automatically translated from French.
Its assets
- Garage & Parking
In detail
House Châtelguyon (63)
By confirming this form, I agree to the General Usage Terms & Conditions of Figaro Properties.
The data entered into this form is required to allow our partner to respond to your contact request by email/SMS concerning this real estate advertisement and, if necessary, to allow Figaro Classifieds and the companies belonging to its parent Group to provide you with the services to which you have subscribed, e.g. creating and managing your account, sending you similar real estate advertisements by email, proposing services and advice related to your real estate project.
Visit this house
Contact an advisor
By confirming this form, I agree to the General Usage Terms & Conditions of Figaro Properties.
The data entered into this form is required to allow our partner to respond to your contact request by email/SMS concerning this real estate advertisement and, if necessary, to allow Figaro Classifieds and the companies belonging to its parent Group to provide you with the services to which you have subscribed, e.g. creating and managing your account, sending you similar real estate advertisements by email, proposing services and advice related to your real estate project.
Photograph this QR Code with your phone to visit the listing

