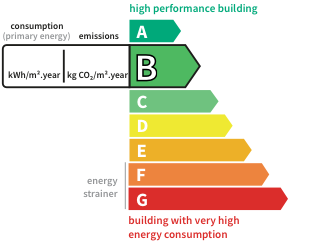- land4,185 m²
- rooms7
- bedrooms4
- Area262 m²
- Construction1980
- ConditionN/A*
- Parkingyes
- bathrooms2
- Shower room1
- Toilets2
- ExposureN/A*
- HeatingN/A*
- KitchenEquipped
- Property tax$1,974
HouseYvré-l'Evêque (72) Price : $593,100
Located at the gates of Le Mans in the town of Yvré l'Evèque, this property covers 262 sqm of living space with basement on a plot of 4,000 sqm. This beautiful achievement is distinguished by its generous volumes, its brightness and its landscaped garden. From the entrance, a spacious hall opens onto an open kitchen and a large living room bathed in light. The large bay windows allow you to enjoy a clear view of the garden. The ground floor also offers a sumptuous master suite with its own private bathroom and walk-in closet. Upstairs, a mezzanine provides access to three large bedrooms, one of which has a shower room, a separate toilet and a shared bathroom. The two verandas on each side of the house add an additional touch to this exceptional residence. Bathed in light, they offer a versatile space that can be used as a games room, relaxation area or even as a winter garden. This spacious house, both modern and spacious, offers a peaceful lifestyle close to a privileged environment. The property has two covered double garages. The landscaped garden, not overlooked, offers an incredible view and accommodates a garden shed offering additional storage with the possibility of parking two cars. Just 15 minutes from Le Mans and 1h45 from Paris. ENERGY CLASS: B / CLIMATE CLASS: A Estimated average amount of annual energy expenditure for standard use, established based on energy prices for the year 2021: between EUR1,660 and EUR2,300. Contact Sophie MORIER: The fees are the responsibility of the seller. Information on the risks to which this property is exposed is available on the geohazards website for the areas concerned: www.georisks.gouv.fr
Its assets
- Garage & Parking
In detail
House Yvré-l'Evêque (72)
By confirming this form, I agree to the General Usage Terms & Conditions of Figaro Properties.
The data entered into this form is required to allow our partner to respond to your contact request by email/SMS concerning this real estate advertisement and, if necessary, to allow Figaro Classifieds and the companies belonging to its parent Group to provide you with the services to which you have subscribed, e.g. creating and managing your account, sending you similar real estate advertisements by email, proposing services and advice related to your real estate project.
Visit this house
Contact an advisor
By confirming this form, I agree to the General Usage Terms & Conditions of Figaro Properties.
The data entered into this form is required to allow our partner to respond to your contact request by email/SMS concerning this real estate advertisement and, if necessary, to allow Figaro Classifieds and the companies belonging to its parent Group to provide you with the services to which you have subscribed, e.g. creating and managing your account, sending you similar real estate advertisements by email, proposing services and advice related to your real estate project.
Photograph this QR Code with your phone to visit the listing

