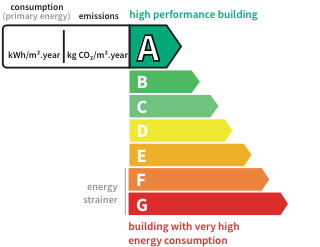- land920 m²
- rooms5
- bedrooms4
- Area145 m²
- ConstructionN/A*
- ConditionN/A*
- ParkingN/A*
- bathroomN/A*
- Shower roomN/A*
- ExposureN/A*
- HeatingN/A*
- ToiletN/A*
- KitchenN/A*
- Property tax$2,302
HouseGaillac (81) Price : $442,600
Less than five minutes from the city center, this contemporary house of 145sqm of living space has no shortage of assets. Built in 2019, it has all modern comforts, no work is required. On one level, its volumes are generous and the space perfectly arranged. The front facade of the house is impressive and does not leave you indifferent. A few steps lead to the entrance. As soon as we enter the door, a hallway leads us to the large living room of approximately 60sqm with open kitchen, fully fitted and equipped. A terrace, at the back of the house, is accessible from the living room. The other wing of the house corresponds to the sleeping area. Here, the space consists of three bedrooms of more than 12sqm each with cupboards. A shared bathroom, again spacious, completes the package. Finally, a 21sqm master suite, whose bay window overlooks the swimming pool, represents the ideal cocoon. An adjoining garage of approximately 40sqm is directly accessible from the kitchen with a laundry area. The exteriors are as impeccable and neat as the interior. A beautiful tiled terrace, partly covered, surrounds the swimming pool. Underfloor heating (heat pump) reversible air conditioning Thermodynamic water heater 7.5x4m swimming pool (chlorine, flat bottom 1.5m) Motorized entrance gate just like that of the garage Mains sewer Gaillac town center: 4 min by car , 20min on foot (1.4km) Bus stop: right next to the house Motorway access: 8 min Albi: 20min Toulouse: 50min ENERGY CLASS: A / CLIMATE CLASS: A Estimated average amount of annual energy expenditure for a standard use, based on energy prices for the year 2021: between 640 euros and 910 euros Information on the risks to which this property is exposed is available on the Géorisks website
In detail
House Gaillac (81)
By confirming this form, I agree to the General Usage Terms & Conditions of Figaro Properties.
The data entered into this form is required to allow our partner to respond to your contact request by email/SMS concerning this real estate advertisement and, if necessary, to allow Figaro Classifieds and the companies belonging to its parent Group to provide you with the services to which you have subscribed, e.g. creating and managing your account, sending you similar real estate advertisements by email, proposing services and advice related to your real estate project.
Visit this house
Contact an advisor
By confirming this form, I agree to the General Usage Terms & Conditions of Figaro Properties.
The data entered into this form is required to allow our partner to respond to your contact request by email/SMS concerning this real estate advertisement and, if necessary, to allow Figaro Classifieds and the companies belonging to its parent Group to provide you with the services to which you have subscribed, e.g. creating and managing your account, sending you similar real estate advertisements by email, proposing services and advice related to your real estate project.
Photograph this QR Code with your phone to visit the listing

