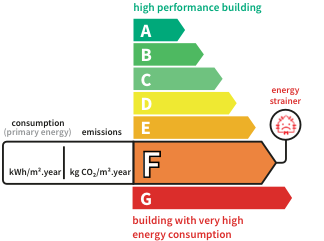- land3,161 m²
- rooms6
- bedrooms4
- Area181 m²
- ConstructionN/A*
- ConditionN/A*
- ParkingN/A*
- bathroom1
- Shower roomN/A*
- ExposureN/A*
- HeatingOil-fired
- Toilet1
- KitchenN/A*
- Property taxN/A*
HouseAillant-sur-Tholon (89) Price : $489,200
An elegant 18th-century village house with stone outbuildings and tree-dotted grounds in Burgundy, 1 hour and 30 minutes from Paris. The property is surrounded by undulating countryside: a patchwork of forests, hedge-lined meadows and lakes. It lies in a picturesque village. You enter the property via a double entrance gate of wood and metal. Gravelled areas offer parking space for several vehicles. When you first look ahead, you see a harmonious collection of buildings surrounded by grounds where tall trees and fragrant flowers grow. The main house is a long building. Like the guesthouse, it has a ground floor and a first floor. It is crowned with a gable roof of flat Burgundy tiles. A dormer stands out on the roof, above the entrance door. The house’s stone elevations bring out fine features of architectural articulation. These elevations are punctuated with large windows that have small panes and are fitted with shutters. Beautiful surrounds of brickwork frame these windows. The windows are of different sizes, which livens up the facade, up which a climbing plant grows. At one end of the house there is a carriage entrance door that connects directly to the main section. And at the other end, there is a carport made of brick and timber. Lastly, there is a woodstore at the back. The guesthouse stands at a right angle to the main house and has the same characteristics as the latter. The same stones were used to build it and its different windows are fitted with shutters of solid oak. A decorative well, a stone bench and metal sculptures complete the property’s outdoor embellishments. A secondary entrance to the property is hidden on the other side of the garden.
In detail
House Aillant-sur-Tholon (89)
By confirming this form, I agree to the General Usage Terms & Conditions of Figaro Properties.
The data entered into this form is required to allow our partner to respond to your contact request by email/SMS concerning this real estate advertisement and, if necessary, to allow Figaro Classifieds and the companies belonging to its parent Group to provide you with the services to which you have subscribed, e.g. creating and managing your account, sending you similar real estate advertisements by email, proposing services and advice related to your real estate project.
Visit this house
Ask for more information to:
Three generations have succeeded one another since 1924 in the development of a national network specialized in the sale of character buildings. Castles, historic dwellings, manors, priories, hun... Read more
Contact an advisor
By confirming this form, I agree to the General Usage Terms & Conditions of Figaro Properties.
The data entered into this form is required to allow our partner to respond to your contact request by email/SMS concerning this real estate advertisement and, if necessary, to allow Figaro Classifieds and the companies belonging to its parent Group to provide you with the services to which you have subscribed, e.g. creating and managing your account, sending you similar real estate advertisements by email, proposing services and advice related to your real estate project.
Photograph this QR Code with your phone to visit the listing

