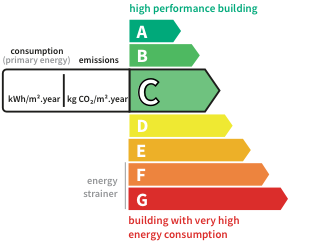- land758 m²
- rooms8
- bedrooms4
- Area263 m²
- ConstructionN/A*
- ConditionN/A*
- parkings4
- bathroomN/A*
- Shower room3
- Toilets4
- Terrace1
- ExposureEast-West
- HeatingElectric
- KitchenAmerican-style
- Property tax$3,114
House with garden and terraceMaisons-Laffitte (78) Price : $2,300,000
Discover this magnificent 290 m² loft located in the renowned city of Maisons-Laffitte. Formerly a factory, this place has been renovated into a unique residence, with the possibility of conducting a professional activity or setting up a workshop.\n\nAs soon as you enter, you will be captivated by an incredible climate-controlled wine cellar that can hold over 1500 bottles and by the main room with a ceiling height of nearly 5 meters. This living space of 90 m² offers beautiful brightness with its large bay windows opening onto the garden and glass frames under the eaves. The lounge area is enhanced by a magnificent numbered and signed Focus steel fireplace. The open kitchen with a central island, custom-made, in Corian and lacquer, is fully equipped with numerous cabinets as well as a rear kitchen for storage. Through the adjoining staircase, you will access the mezzanine with its Eiffel-style guardrail, resulting from an early century framework. The upper floor also features a guest room with a bathroom and private toilet.\n\nTo continue the visit, to the right of the entrance, a large bright corridor leads you to the sleeping area and office. You will discover a suite with an open shower room, a double basin in Corian, a large dressing room, and a vanity. This part also includes guest toilets, a laundry room, an office, and two bedrooms separated by a shower room with toilets. Along the corridor, you will have direct access to a garage opening onto the street and with a storage loft.\n\nA large basement of 130 m² offers a multitude of possible uses: storage, workshop, offices, show-room, gym, sauna, with access from both inside and outside.\n\nAccess to the loft is through an electric gate, with the possibility of parking up to 4 cars in the driveway. A non-overlooked garden, a terrace, a shed, as well as another garage complete this property. This architect-designed house, arranged with high-quality materials, features wide oak plank floors, waxed concrete, reversible air conditioning in all rooms, and underfloor heating in the living room.\n\nIdeal both as a residence and for a professional activity (offices, clinic, workshop), this unique property is located in a very quiet neighborhood, 500 m from the train station (RER A and Transilien), close to the town center and shops, just 10 minutes' walk from the Maisons-Laffitte park and the state forest, as well as nurseries, primary schools, colleges, high schools, and international schools.\n\nDPE classified C. Estimated average amount of annual energy expenses for standard use, established from energy prices indexed to the years 2021/2022/2023: between 3060 and 4190 euros. Information on the risks to which this property is exposed is available on the Géorisques website fees are the responsibility of the seller.\n\nFees are the responsibility of the seller. Energy class C, Climate class A. Estimated average amount of annual energy expenses for standard use, based on energy prices from the year 2023: between and 4190.00 euros. Information on the risks to which this property is exposed is available on the Géorisques website: georisques.gouv.fr.\n\nYour advisor LLOYD DAVIS: Isabelle CARBILLET\nCommercial agent (Independ...
This description has been automatically translated from French.
Its assets
- Garden
- Terrace
- Garage & Parking
In detail
House with garden and terrace Maisons-Laffitte (78)
By confirming this form, I agree to the General Usage Terms & Conditions of Figaro Properties.
The data entered into this form is required to allow our partner to respond to your contact request by email/SMS concerning this real estate advertisement and, if necessary, to allow Figaro Classifieds and the companies belonging to its parent Group to provide you with the services to which you have subscribed, e.g. creating and managing your account, sending you similar real estate advertisements by email, proposing services and advice related to your real estate project.
Visit this house
Contact an advisor
By confirming this form, I agree to the General Usage Terms & Conditions of Figaro Properties.
The data entered into this form is required to allow our partner to respond to your contact request by email/SMS concerning this real estate advertisement and, if necessary, to allow Figaro Classifieds and the companies belonging to its parent Group to provide you with the services to which you have subscribed, e.g. creating and managing your account, sending you similar real estate advertisements by email, proposing services and advice related to your real estate project.
Photograph this QR Code with your phone to visit the listing

