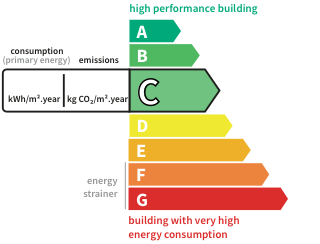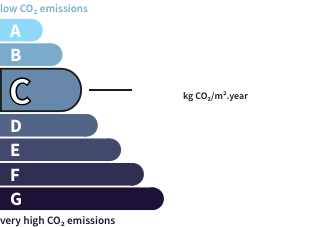- land2,580 m²
- rooms10
- bedrooms4
- Area540 m²
- ConstructionN/A*
- ConditionN/A*
- ParkingN/A*
- bathrooms3
- Shower roomN/A*
- Terrace1
- ExposureN/A*
- HeatingGas
- ToiletN/A*
- KitchenN/A*
- Property taxN/A*
House with pool and terraceSaint-Nom-la-Bretèche (78) Price : $2,466,800
A large family home of more than 350 m² with its landscaped garden and indoor swimming pool, next to a golf course in Saint-Nom-la-Bretèche. The property is located next to a forest and accessible via a private drive shared with the neighbouring estate. Built in 2001, the two-storey house, with both an attic and a full basement level, has a classically designed exterior with a main rectangular structure flanked by two symmetrical wings projecting forward into the garden.
With nearly 350 m² of inhabitable floor area, the ground floor includes a large entrance hall, a beautiful living room of more than 100 m² as well as a vast kitchen that abuts a cosy, multipurpose family room.
Upstairs, there are four bedrooms and as many bathrooms as well as a game room that could be easily adapted for another purpose if so desired. Moreover, the house also contains a converted attic level and basement, the latter of which includes a fitness room, swimming pool, large garage, cellar and storage spaces.
Facing the forest on one side and, on the other, an immense garden surrounded by meticulously pruned hedges and a variety of trees, including an ancient olive, the house has light-colour plaster-coated exteriors, a flared, flat tile hipped roof and raised door and window surrounds topped with decorative keystones. As for the many ground-floor glass doors, these provide access to a vast patio with an exotic wood deck, which precedes the verdant garden.
In addition, wrought-iron guardrails safeguard all the windows on the house's upper floor, and antique lantern sconces, which punctuate the house’s exterior walls, highlight the dwelling’s timeless feel.
Its assets
In detail
House with pool and terrace Saint-Nom-la-Bretèche (78)
By confirming this form, I agree to the General Usage Terms & Conditions of Figaro Properties.
The data entered into this form is required to allow our partner to respond to your contact request by email/SMS concerning this real estate advertisement and, if necessary, to allow Figaro Classifieds and the companies belonging to its parent Group to provide you with the services to which you have subscribed, e.g. creating and managing your account, sending you similar real estate advertisements by email, proposing services and advice related to your real estate project.
Visit this house
Ask for more information to:
Three generations have succeeded one another since 1924 in the development of a national network specialized in the sale of character buildings. Castles, historic dwellings, manors, priories, hun... Read more
Contact an advisor
By confirming this form, I agree to the General Usage Terms & Conditions of Figaro Properties.
The data entered into this form is required to allow our partner to respond to your contact request by email/SMS concerning this real estate advertisement and, if necessary, to allow Figaro Classifieds and the companies belonging to its parent Group to provide you with the services to which you have subscribed, e.g. creating and managing your account, sending you similar real estate advertisements by email, proposing services and advice related to your real estate project.
Photograph this QR Code with your phone to visit the listing

