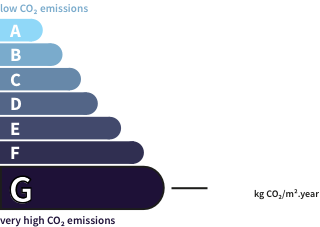- land2.6 ha
- rooms24
- bedrooms15
- Area960 m²
- ConstructionN/A*
- ConditionN/A*
- Parking1
- bathrooms10
- Shower room6
- Toilets15
- Terrace1
- ExposureN/A*
- HeatingOil-fired
- KitchenN/A*
- Property taxN/A*
Property with poolMoulins (03) Price : $1,790,100
Reference: 1565
For the first part:
Located in the heart of Bourbonnais, this castle is a true architectural work of art that breathes history, charm, and grandeur. This historic residence of 'human scale' is now available on the market, offering a rare opportunity to acquire a piece of French heritage. Built on a foundation from the 15th and 16th centuries, the buildings have been completely restored in the last 50 years.
For the second part:
The chapel constitutes the main building, redesigned for a more luminous and less monumental life. The arched windows remain, and a monumental fireplace has been added. To the east, a building was erected to increase the living space to about 160 m². The interior layout, quite original, unveils several pleasant rooms from the center of this ensemble, as they are bright and spread over 2 levels: - fitted kitchen open to the other rooms - living room in the chapel of 45 m² - mezzanine office followed by another small room in the attic, with exposed beams - south entrance onto a terrace sheltered from the winds - large ground-floor bedroom, opening onto the park to the east through two doors, its bathroom with toilets - small attic accessible by a hatch. Gîte 1 (65 m² ground floor): The "building 1" facing the main residence, open to the south, has a terrace and small private garden, overlooking the countryside. Very comfortable, everything has been renovated with quality materials in current tastes, shapes, and colors. On either side of a living room (fireplace, bar/kitchenette), two beautiful bright bedrooms have one: bathroom with toilets, the other: shower room with toilets. Sufficient electric radiant heating for these volumes. To the east of the building, a superb welcoming terrace overlooks the countryside and the pool. This terracotta-tiled terrace, enclosed on two sides by sliding glass doors, has a barbecue, gas cooktop, and water point.
The old barn: 40 m long by 8 m wide, completely detached, whose volumes have been used for various apartments and receptions, with direct entry from the hamlet, separate from that of the chapel: * The wedding hall of more than 60 m²: west-facing onto a water feature, terrace (fitted kitchenette-bar); this hall with exposed stone walls still has its beautiful beams and racks; a large fireplace adorns the south wall; this spacious living area also has at the back a wellness shower room with toilets, so it can be used as guest accommodation. To its right, a 55 m² apartment: - fitted American kitchen - bedroom opened by a sliding glass door offering a superb view of the castle - bathroom with toilets - 2nd bedroom - shower room with toilets. About in the center of the barn, - entrance leading to apartment and hall, directly under the ridge - toilets with washbasin. To the left, 59 m² apartment: - fitted American kitchen - two bedrooms on either side, each with its own bathroom and separate toilets. South gable apartment 60 m²: - beautiful fitted American kitchen - bedroom with door to the outside - central bathroom, separate toilets - 2nd bedroom. Attic of 100 m² useful for storage, north part. Mezzanine 30 m², accessible by the staircase from the central entrance: - independent bedroom 27 m², luxurious and contemporary from 2009 + dressing - large shower room with toilets. 125 m² apartment, loft style, with a spacious living room, accessible via a technical corridor hiding the equipment in sliding cupboards, as well as a shower room with toilets. The immense parquet-floored hall, illuminated by door and high oculus, has - a bar-kitchen corner, and gives at the same level onto - a large bedroom (dressing, bathroom, toilets); the staircase, under semi-exposed beams, leads to - two bedrooms.
Two small wooden huts could house potential original outdoor rooms.
DPE: E/B
Come discover this property with your agency Orpi les Halles
Agency Reference: 1565
This description has been automatically translated from French.
Its assets
In detail
Property with pool Moulins (03)
By confirming this form, I agree to the General Usage Terms & Conditions of Figaro Properties.
The data entered into this form is required to allow our partner to respond to your contact request by email/SMS concerning this real estate advertisement and, if necessary, to allow Figaro Classifieds and the companies belonging to its parent Group to provide you with the services to which you have subscribed, e.g. creating and managing your account, sending you similar real estate advertisements by email, proposing services and advice related to your real estate project.
Visit this property
Contact an advisor
By confirming this form, I agree to the General Usage Terms & Conditions of Figaro Properties.
The data entered into this form is required to allow our partner to respond to your contact request by email/SMS concerning this real estate advertisement and, if necessary, to allow Figaro Classifieds and the companies belonging to its parent Group to provide you with the services to which you have subscribed, e.g. creating and managing your account, sending you similar real estate advertisements by email, proposing services and advice related to your real estate project.
Photograph this QR Code with your phone to visit the listing

