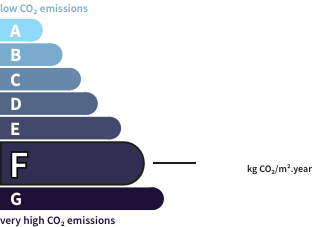- land784 m²
- rooms4
- bedrooms3
- Area146 m²
- Construction1976
- ConditionN/A*
- parkings2
- bathrooms2
- Shower room1
- Toilets3
- ExposureSouth-West
- HeatingOil-fired
- KitchenN/A*
- Property taxN/A*
HousePrévessin-Moëns (01) Price : $818,000
Here is your corrected text with some improvements for more fluidity and clarity: EXCLUSIVITY Van Kleef Immobilier? Character house to renovate of 137 m² of living space (+ 80 m² useful) built on a plot of 800 m². Built in 1976, this semi-detached house (on one side only) is located in the heart of Prévessin-Moëns, close to shops, schools, and public transport. It benefits from the attractiveness of Geneva and its airport, only 10 minutes by car. It consists of: On the ground floor: an entrance with storage, a spacious living room (with a fireplace) opening onto two terraces, an independent kitchen, a bedroom with a shower room, and an independent toilet. Upstairs: a landing with fitted wardrobes leading to two large bedrooms, a bathroom, and an independent toilet. An attic room of about 24 m² as well as the second floor offer potential for development. In the basement: a room, cellar, laundry room, boiler room, and a large garage (32 m²) complete this property. Outside: a fenced and landscaped garden as well as several parking spaces. This property requires renovation and improvement work to bring it up to date. Must be seen quickly. Fees payable by the seller. Your commercial agent 3G IMMO on site EI - Rolf VAN KLEEF Registered at RSAC Bourg-en-Bresse 881 658 249, Tel: , 3gimmo site: According to Article L.561-5 of the Monetary and Financial Code, for the organization of the visit, presenting an identity document will be required. Information on the risks to which this property is exposed is available on the Géo-risques website: www.georisques.gouv.fr
This description has been automatically translated from French.
Its assets
- Garage & Parking
- Fireplace
In detail
House Prévessin-Moëns (01)
By confirming this form, I agree to the General Usage Terms & Conditions of Figaro Properties.
The data entered into this form is required to allow our partner to respond to your contact request by email/SMS concerning this real estate advertisement and, if necessary, to allow Figaro Classifieds and the companies belonging to its parent Group to provide you with the services to which you have subscribed, e.g. creating and managing your account, sending you similar real estate advertisements by email, proposing services and advice related to your real estate project.
Visit this house
Contact an advisor
By confirming this form, I agree to the General Usage Terms & Conditions of Figaro Properties.
The data entered into this form is required to allow our partner to respond to your contact request by email/SMS concerning this real estate advertisement and, if necessary, to allow Figaro Classifieds and the companies belonging to its parent Group to provide you with the services to which you have subscribed, e.g. creating and managing your account, sending you similar real estate advertisements by email, proposing services and advice related to your real estate project.
Photograph this QR Code with your phone to visit the listing

