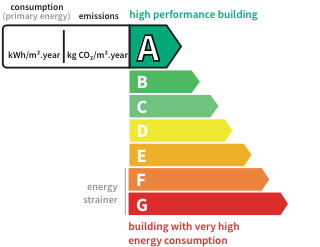- land2,600 m²
- rooms7
- bedrooms5
- Area268 m²
- Construction2023
- ConditionNew
- ParkingN/A*
- bathroomN/A*
- Shower room2
- Toilets2
- ExposureSouth
- HeatingReversible air-conditioning
- KitchenAmerican-style with units
- Property taxN/A*
House with poolSerbannes (03) Price : $1,070,100
Coup de cœur! Located 10 minutes south of downtown Vichy, this exceptional contemporary villa was built in 2023. It offers 268 m² of living space on a 2600 m² plot. A privileged location with a dominant view of the countryside. Spacious entrance with closet, stunning living area of 75 m² opening onto the terrace and pool through large bay windows (4.20 m high at the peak), fully equipped kitchen with marble and wood finishes, 30 m² home cinema room, library space, winter garden (patio), WC with sink, laundry room. Night area: master suite of 20 m² with private shower room of 13 m² and dressing room, 3 other bedrooms of 15.20 m² with closets, office of 11 m² (or 5th bedroom), second shower room, WC. All living spaces open onto a large south-facing terrace with an 8x4 pool. Garage for 3 vehicles with electric car charging point. High-end features, brightness, and large volumes define this luxurious villa. Large crawl space/garden level adaptable, possibility to create additional rooms (a staircase has already been created in the kitchen floor). Heating and air conditioning by air/air heat pump with ducts, thermodynamic water heater, energy performance certificate completed on 21/11/2024, A (68), estimated annual energy costs between €1420 and €1960 (average energy prices indexed for 2021, 2022, and 2023). €1,040,000 including 4% VAT agency fees (net seller price €1,000,000).
This description has been automatically translated from French.
Its assets
In detail
House with pool Serbannes (03)
By confirming this form, I agree to the General Usage Terms & Conditions of Figaro Properties.
The data entered into this form is required to allow our partner to respond to your contact request by email/SMS concerning this real estate advertisement and, if necessary, to allow Figaro Classifieds and the companies belonging to its parent Group to provide you with the services to which you have subscribed, e.g. creating and managing your account, sending you similar real estate advertisements by email, proposing services and advice related to your real estate project.
Visit this house
Contact an advisor
By confirming this form, I agree to the General Usage Terms & Conditions of Figaro Properties.
The data entered into this form is required to allow our partner to respond to your contact request by email/SMS concerning this real estate advertisement and, if necessary, to allow Figaro Classifieds and the companies belonging to its parent Group to provide you with the services to which you have subscribed, e.g. creating and managing your account, sending you similar real estate advertisements by email, proposing services and advice related to your real estate project.
Photograph this QR Code with your phone to visit the listing

