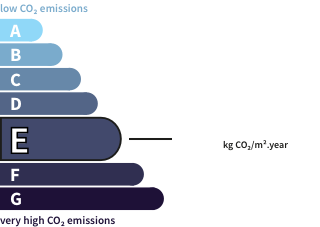- land1,360 m²
- rooms11
- bedrooms6
- Area310 m²
- Construction1973
- ConditionN/A*
- No of floors3
- Parkingyes
- bathroom1
- Shower room3
- Toilets5
- ExposureN/A*
- HeatingGas
- KitchenN/A*
- Property tax$4,493
House with terraceBievres (91) Price : $1,452,800
Close to the town centre and surrounded by greenery, this stunning 310m² (3,336 sq ft) custom-built house (405m² - 4,359 sq ft - of total surface area) affords a magnificent clear view over the valley with no overlook, on a 1,360m² (14,638 sq ft) plot creating different ambiances.
Laid out as follows:
- Ground floor: hall, fitted kitchen, pantry, dining room and vast living room with soaring ceiling and fireplace and terrace leading to the garden, south-facing veranda and separate toilet.
- 1st level: corridor leading to 2 bedrooms providing direct access to the garden, shower room with communicating toilet, and principal bedroom with dressing room and 3/4 bathroom, as well as garden access.
- 2nd level: mezzanine offering a playroom area and an office (or reading) space, one bedroom with cupboards and a small playroom (or dressing room)
- 3rd level: this level has its own separate entrance with exterior access and could be made into a separate apartment given that it has a living room (can be converted to a bedroom) with a private balcony overlooking the surrounding vegetation, a fitted kitchen, one bedroom with a shower room and toilet, a 2nd bedroom, a bathroom and a toilet. Attic also on this level.
- Full basement: Utility/storage room, boiler room, sauna with shower, 2-car garage, large reception room with bar.
The mid-level has a concealed door leading to a large storage room.
Two parking spaces and a jacuzzi round off the outdoor amenities. Fees payable by the seller - Sandrine Dechaux - Sales agent - EI - RSAC 907 642 177 Agency fees payable by vendor - Sandrine DECHAUX - Agent commercial - EI - RSAC 907 642 177
Its assets
- Terrace
- Garage & Parking
- Fireplace
In detail
House with terrace Bievres (91)
By confirming this form, I agree to the General Usage Terms & Conditions of Figaro Properties.
The data entered into this form is required to allow our partner to respond to your contact request by email/SMS concerning this real estate advertisement and, if necessary, to allow Figaro Classifieds and the companies belonging to its parent Group to provide you with the services to which you have subscribed, e.g. creating and managing your account, sending you similar real estate advertisements by email, proposing services and advice related to your real estate project.
Visit this house
Contact an advisor
By confirming this form, I agree to the General Usage Terms & Conditions of Figaro Properties.
The data entered into this form is required to allow our partner to respond to your contact request by email/SMS concerning this real estate advertisement and, if necessary, to allow Figaro Classifieds and the companies belonging to its parent Group to provide you with the services to which you have subscribed, e.g. creating and managing your account, sending you similar real estate advertisements by email, proposing services and advice related to your real estate project.
Photograph this QR Code with your phone to visit the listing

