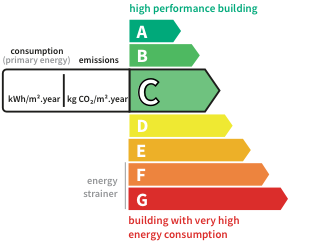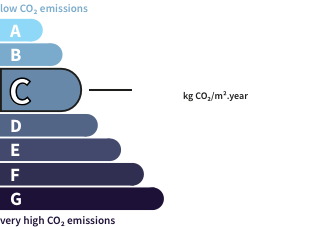- land530 m²
- rooms7
- bedrooms4
- Area167 m²
- Construction1990
- ConditionN/A*
- No of floors2
- Parkingyes
- bathrooms2
- Shower roomN/A*
- Toilets2
- Terrace1
- ExposureEast-West
- HeatingGas
- KitchenEquipped
- Property taxN/A*
House with terraceSavigny-sur-Orge (91) Price : $723,300
Located 20 minutes from Paris and 10 minutes from Orly, the town of Savigny-sur-Orge is very well connected thanks to the RER C, the A6 motorway, National Road 7, and tram T12, which links the employment hubs of Massy and Evry. It is ideal for families due to its educational offerings: colleges, the Jean-Baptiste Corot high school (from the second year to preparatory classes for grandes écoles and BTS), and the highly regarded private Saint-Louis-Saint-Clément high school, just 10 minutes by bus (school transport). Situated in a private lane in the Cherchefeuilles neighborhood, this elegant house, with a total area of 287 m2, built in 1990, offers high-end features, with every detail designed to provide comfort, aesthetics, and modernity. In a sought-after residential area, it offers a 'walking distance' lifestyle: schools, college, high school, train station, and shops are all within 10 minutes. It is surrounded by a beautiful established landscaped garden, planted with several species and pleasantly flowered. The layout of the ground floor is well designed, allowing circulation around the entrance hall, from the bright triple living room to the kitchen, perfect for cooking enthusiasts. Upstairs, the four bedrooms and two bathrooms are arranged around a corridor, with each bedroom having a fitted closet. A total basement (120 m2) houses a boiler-laundry room, a pantry, a dressing room, a large games room, and a double garage. Condensing gas boiler, double glazing, high ceiling height, centralized vacuum cleaning. Very good energy performance (DPE rated C). No work required.
This description has been automatically translated from French.
Its assets
- Terrace
- Garage & Parking
In detail
House with terrace Savigny-sur-Orge (91)
By confirming this form, I agree to the General Usage Terms & Conditions of Figaro Properties.
The data entered into this form is required to allow our partner to respond to your contact request by email/SMS concerning this real estate advertisement and, if necessary, to allow Figaro Classifieds and the companies belonging to its parent Group to provide you with the services to which you have subscribed, e.g. creating and managing your account, sending you similar real estate advertisements by email, proposing services and advice related to your real estate project.
Visit this house
Contact an advisor
By confirming this form, I agree to the General Usage Terms & Conditions of Figaro Properties.
The data entered into this form is required to allow our partner to respond to your contact request by email/SMS concerning this real estate advertisement and, if necessary, to allow Figaro Classifieds and the companies belonging to its parent Group to provide you with the services to which you have subscribed, e.g. creating and managing your account, sending you similar real estate advertisements by email, proposing services and advice related to your real estate project.
Photograph this QR Code with your phone to visit the listing

