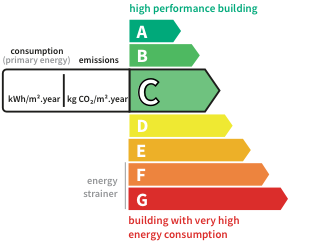- land1.5 ha
- rooms12
- bedrooms8
- Area599 m²
- ConstructionN/A*
- ConditionN/A*
- ParkingN/A*
- bathrooms6
- Shower roomN/A*
- ExposureN/A*
- HeatingOil-fired
- ToiletN/A*
- KitchenEquipped
- Property taxN/A*
House with poolCondom (32) Price : $1,081,300
Overview
This beautiful stone property enjoys a quiet location, gorgeous south-facing views to the mountains; a guest cottage and a fabulous pool. With over 500m² living space in the main house and 83m² in the separate guest house with 2 bedrooms and ensuite shower-rooms, this property has been renovated completely throughout. This comfortable home with its contemporary interior, couples a wealth of period features with all the comforts of modern day living. There is the additional bonus of a tennis court nestling in the beautiful landscaped gardens, to wile away those sunny afternoons with the pleasant sound of balls hitting the court. Did anyone say gin and tonic?
Where is this property located?
In the heart of Gascony, the Tuscany of France, on the edge of Condom, within easy access to the town for its shops and schools. The property is also half an hour from the much-loved market town of Lectoure, and within easy reach of Agen and the fast TGV train line to Paris, Bordeaux and Toulouse. Blagnac international airport is 1hour15 minutes away.
The property sits in a non-isolated yet utterly private location with stunning views of the countryside and on certain days a clear view of the snow-capped Pyrenees mountains.
Its assets
- Pool
- Fireplace
In detail
House with pool Condom (32)
By confirming this form, I agree to the General Usage Terms & Conditions of Figaro Properties.
The data entered into this form is required to allow our partner to respond to your contact request by email/SMS concerning this real estate advertisement and, if necessary, to allow Figaro Classifieds and the companies belonging to its parent Group to provide you with the services to which you have subscribed, e.g. creating and managing your account, sending you similar real estate advertisements by email, proposing services and advice related to your real estate project.
Visit this house
Contact an advisor
By confirming this form, I agree to the General Usage Terms & Conditions of Figaro Properties.
The data entered into this form is required to allow our partner to respond to your contact request by email/SMS concerning this real estate advertisement and, if necessary, to allow Figaro Classifieds and the companies belonging to its parent Group to provide you with the services to which you have subscribed, e.g. creating and managing your account, sending you similar real estate advertisements by email, proposing services and advice related to your real estate project.
Photograph this QR Code with your phone to visit the listing

