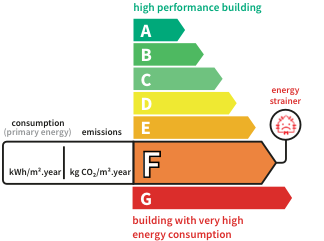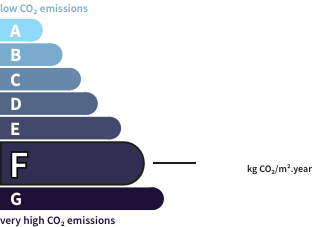- land5,483 m²
- rooms9
- bedrooms4
- Area210 m²
- ConstructionN/A*
- ConditionN/A*
- ParkingN/A*
- bathroomN/A*
- Shower room2
- Toilets2
- Terrace1
- ExposureN/A*
- HeatingOil-fired
- KitchenEquipped
- Property taxN/A*
House with pool and terraceCondom (32) Price : $580,700
A charming four-bedroom stone house with a separate stone annexe set in private gardens with a pool and lovely countryside views, within a hamlet, close to Condom.
With a separate dining room, kitchen, summer reception room and study, this is a spacious home, tastefully restored and full of character.
Historically the property itself was once four cottages in a tranquil Gascon hamlet which now form one single dwelling. The property was purchased over thirty years ago by its current owners who transformed what was then a ruin into a beautiful home.
The owner of the property is a talented artisan and there is evidence of his work throughout the property. The owners have carefully retained original features such as stone fireplaces and sinks, and where new additions have been made (such as the wooden handcrafted staircase) they are totally in-keeping with the style of the period. The property it is set over two floors with a central mezzanine, accessible via two wooden staircases.
The ground floor offers flexible living accommodation including a spacious reception room with a fireplace, a separate dining room, a kitchen, a downstairs bedroom currently used as a gym, and three upstairs bedrooms. Opening onto the gardens there is a light and bright summer sitting room with a second kitchen area and reception room.
The gardens are peaceful and nicely planted with neat lawns, a variety of trees and flower beds and different sections in which to relax, dine or entertain.
With little to do in the main house, whoever buys this property will have the opportunity to complete the refurbishment of the stone annexe. This building has a new roof and concrete flooring throughout and is divided into three sections. The first has been converted into a reception room and artist’s studio. Interestingly this room would provide an excellent space as a treatment room, an outside office, or for anyone wishing to work freelance from home such as an osteopath. The groundwork has been done to easily convert the rest of the property into a second house with the addition of a kitchen and bathroom. (Please note change of usage planning may be required).
FOR FULL DETAILS PLEASE CONSULT OUR BLISS IMMOBILIER WEBSITE
The approach (is pristine!)
On approaching the property, we are welcomed by blue shutters and smart exterior stonework on both the buildings, and the little stonewalls which double as planters for topiary and palm trees. The entrance to the property is topped with crisp light gravel, clever exterior lighting and parking for several cars. There is a zen feel to the pebble terrace borders to the annexe and a small fountain in the corner.
The ground floor
The main reception room
The main door opens into a traditional period style reception room with terracotta floors and an imposing stone fireplace where it is easy to imagine nights snuggled in front of the fire with a good book and a glass of wine (or two). A bespoke wooden staircase directs us up to a mezzanine floor which can also be reached from a second staircase in the dining room. There is a view via a glass door to the pool and rear gardens.
The study
A door from the main reception room opens onto an adjacent study room with a door to both the front and rear gardens. The current owner used this room as an office, and clients were able to visit him and access the office from the car park, without having to enter the main house.
The summer living room
The study opens onto a beautiful summer reception room/kitchen with windows along two walls over the gardens and pool and double French doors which bathe the room in light.
This room forms a seamless connection between the house and the gardens and is light and bright in style. It provides a lovely contrast to the more traditional feel of the main house.
This space is fitted with a simple open plan kitchen, wooden cladded walls and a high beamed ceiling.
We return now to the main entrance hall, and the central reception room, to explore the other side of the property.
The kitchen & dining room
The main reception room opens onto a rustic style kitchen with blue and white splashback tiles, white painted base and wall cupboards, a fitted oven and hob and a dishwasher. There are lovely views and access out onto the front garden. Step up from the kitchen into the dining room also with an original and working fireplace.
The boiler room
A double door from the dining room opens onto a practical storage room which houses the boiler and water heater.
The ground floor cloakroom
Running parallel to the dining room a hallway leads to a downstairs cloakroom. From here, we access:
The ground floor bedroom (1)
This room is currently used as a gym, but for anyone requiring a downstairs bedroom, this is a spacious room with a lovely view of the gardens and access to the pool. It also has the advantage of an adjacent downstairs family shower room.
The ground floor shower room
Alongside the ground floor double bedroom is a stunning shower room with views of the pool and a glass door to the garden. A contemporary double stone handcrafted sink, Italian shower and smart wooden flooring plus built-in shelves lend the room a sense of elegance. The walls are plastered in smooth Moroccan style Tadelakt plaster which add to the beautiful finish of the room.
The first floor
The upstairs snug
We ascend the main staircase from the central living room. This is a magnificent space given the double height ceiling with original wooden beams and stone walls.
The stairs open onto a spacious landing area where the owners have created an informal first floor snug where the children like to watch television.
The master bedroom (2)
From the landing we access the master bedroom with mirrored fitted wardrobes and an ensuite shower room which doubles as a hammam. The bedroom has large double windows with fabulous views across the garden and beyond to the surrounding fields.
Bedroom (3)
With access from the second staircase in the dining room, a first-floor double bedroom with overlooks the courtyard. With fitted wardrobes, a modern partition cleverly conceals a shower cubicle and wash basin. The room has an adjacent is a separate WC featuring a quirky hand painted wall mural of a palm tree perhaps in homage to the tropical planting outside and the creation of a family friend.
Bedroom (4)
A third, very sunny double bedroom with fitted wardrobes and double-glazed doors opens out onto a Juliet balcony overlooking the central courtyard.
Outside
The guest house & workshop
At the entrance to the property a stone annexe sits parallel to the main house. This building has electricity, a new roof and a lovley stone façade and internal walls.
The first section of this property is currently dressed as a relaxation room/artist’s studio/workshop. It is attractively furnished with a Moroccan-style corner sofa and has a softly painted concrete floor. There is potential to do refit the original fireplace which has conserved just two stone corner pillars.
An adjoining room functions well as a workshop/studio and houses the owners’ tools.
A third adjoining room is currently unused but also benefits from a good roof.
This is an interesting addition to the property. Change of usage may be required, but it is certainly spacious enough to create a second cottage, or to use for yoga retreats, or other artistic pursuit. Equally it could be converted into a home for older children or elderly parents with ground floor accommodation only.
The outside space
The owners have clearly taken great pride in creating delightful gardens both at the front and at the rear. A double garage provides shelter for two cars and features a concrete floor and manual wooden doors.
A charming topiary hedge archway draws us from the front courtyard to the rear gardens and to an attractive terraced area with a built-in planter for barbeque nights with friends and family. A wooden pergola provides greenery and shade and here we also find the pool equipment and storage room.
Central to the garden design is a stunning salt swimming pool with smart terracing on all sides. There are different varieties of trees dotted around and lovely views beyond the garden across neighbouring fields. It is both tranquil and private.
A long tree-filled lawn stretches to the rear of the property. There are two neighbouring gardens on each side, but no direct overview from another house.
Our thoughts here at Bliss
This is a great property that combines peaceful rural living with ease of access into the popular town of Condom. This has clearly been labour of love for the current owners who have over three decades, turned it from four stone cottages and farm buildings into a charming family home comprising many different areas for relaxation, leisure or partying. The rooms flow easily, and throughout the property there is easy access to the gardens and the pool. For a traditional stone property which no doubt dates to the 17th century or earlier, the property is filled with light.
We love the garden party areas. It is possible to cook outside and host, using the summer kitchen – and keeping the house separate and private.
The property works well throughout the year. The main reception room with its big stone fireplace is cosy in winter. The summer reception room a delight in the summer.
Who will this property suit?
This house is ideal for a family or as a second home with little or no work, other than if one were to continue to restore the stone annexe. Any other works are purely decorative, should one wish to refurbish the kitchen for example.
With such easy access to Condom, this quiet rural location provides the best of both worlds.
Buyers with a budget to finish the guest cottage or good DIY skills should relish the opportunity to put their stamp on this property whilst adding to the possibilities of how it can be used.
Its assets
In detail
House with pool and terrace Condom (32)
By confirming this form, I agree to the General Usage Terms & Conditions of Figaro Properties.
The data entered into this form is required to allow our partner to respond to your contact request by email/SMS concerning this real estate advertisement and, if necessary, to allow Figaro Classifieds and the companies belonging to its parent Group to provide you with the services to which you have subscribed, e.g. creating and managing your account, sending you similar real estate advertisements by email, proposing services and advice related to your real estate project.
Visit this house
Contact an advisor
By confirming this form, I agree to the General Usage Terms & Conditions of Figaro Properties.
The data entered into this form is required to allow our partner to respond to your contact request by email/SMS concerning this real estate advertisement and, if necessary, to allow Figaro Classifieds and the companies belonging to its parent Group to provide you with the services to which you have subscribed, e.g. creating and managing your account, sending you similar real estate advertisements by email, proposing services and advice related to your real estate project.
Photograph this QR Code with your phone to visit the listing

