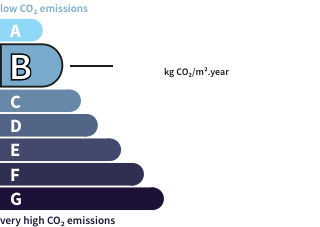- land1,718 m²
- rooms8
- bedroomN/A*
- Area166 m²
- Construction1973
- ConditionN/A*
- ParkingN/A*
- bathroomN/A*
- Shower roomN/A*
- ExposureN/A*
- HeatingElectric
- ToiletN/A*
- KitchenN/A*
- Property tax$1,696
House with poolViry (74) Price : $1,136,700
Nestled in the heart of the charming commune of Viry, this magnificent family home combines comfort, space and elegance. With 166 m² of living space, it is set in 1720 m² of sumptuously landscaped grounds. Every detail of this property has been carefully thought out to provide an exceptional living environment.
As soon as you enter the main entrance, you'll be greeted by a vast open-plan living area bathed in natural light. This welcoming space includes a living room with wood-burning stove, a functional kitchen and a superb veranda with underfloor heating. The first floor also houses two generously proportioned bedrooms, an office and an elegantly designed bathroom with toilet.
The lower level of the house is a real asset, offering a perfectly laid-out space. Here you'll find two additional bedrooms, a gym, and a shower room with toilet for added comfort. A practical and spacious laundry room, as well as a cellar and boiler room, will meet all your storage and maintenance needs. A garage completes this level.
The exterior of this property is a true haven of peace. Three terraces offer a variety of spaces for relaxing, and there's a large, secure swimming pool and vegetable garden. All in a carefully manicured, unoverlooked green setting. The house is also equipped with photovoltaic panels.
Situated in a quiet, residential area, this property is close to all amenities and the Swiss border, offering easy access to local and international services. Agency fees payable by vendor - Montant moyen de la quote-part de charges courantes 3,616 €/yearly - Montant estimé des dépenses annuelles d'énergie pour un usage standard, établi à partir des prix de l'énergie de l'année 2021 : 2302€ ~ 3115€
Its assets
- Pool
- Fireplace
In detail
House with pool Viry (74)
By confirming this form, I agree to the General Usage Terms & Conditions of Figaro Properties.
The data entered into this form is required to allow our partner to respond to your contact request by email/SMS concerning this real estate advertisement and, if necessary, to allow Figaro Classifieds and the companies belonging to its parent Group to provide you with the services to which you have subscribed, e.g. creating and managing your account, sending you similar real estate advertisements by email, proposing services and advice related to your real estate project.
Visit this house
Contact an advisor
By confirming this form, I agree to the General Usage Terms & Conditions of Figaro Properties.
The data entered into this form is required to allow our partner to respond to your contact request by email/SMS concerning this real estate advertisement and, if necessary, to allow Figaro Classifieds and the companies belonging to its parent Group to provide you with the services to which you have subscribed, e.g. creating and managing your account, sending you similar real estate advertisements by email, proposing services and advice related to your real estate project.
Photograph this QR Code with your phone to visit the listing

