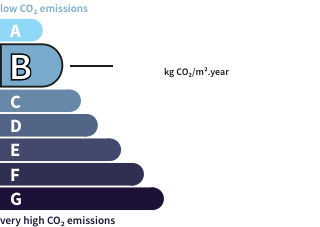- land958 m²
- rooms7
- bedrooms5
- Area169 m²
- Construction2010
- ConditionN/A*
- No of floors3
- ParkingN/A*
- bathroomN/A*
- Shower roomN/A*
- ExposureSouth
- HeatingElectric
- ToiletN/A*
- KitchenN/A*
- Property tax$835
HouseSaint-Jean-de-Sixt (74) Price : $1,085,500
CHALET LAMBERSENS built on a plot of 958m2 on the heights of Saint Jean de Sixt. It will undoubtedly seduce you with its living/dining room with stove and south-facing terrace, its semi-open kitchen fully equipped and with pantry, 4 bedrooms, 1 large mezzanine, 1 bathroom, 2 shower rooms, 3 toilets and its independent T2 apartment with work to finish. + Carport for 2 cars, garden shed that can be equipped as a bedroom in the summer and bowling alley to spend pleasant moments with friends. TO COME AND DISCOVER WITHOUT HESITATION with Danièle GEFFROY
Its assets
- Fireplace
In detail
House Saint-Jean-de-Sixt (74)
By confirming this form, I agree to the General Usage Terms & Conditions of Figaro Properties.
The data entered into this form is required to allow our partner to respond to your contact request by email/SMS concerning this real estate advertisement and, if necessary, to allow Figaro Classifieds and the companies belonging to its parent Group to provide you with the services to which you have subscribed, e.g. creating and managing your account, sending you similar real estate advertisements by email, proposing services and advice related to your real estate project.
Visit this house
Contact an advisor
By confirming this form, I agree to the General Usage Terms & Conditions of Figaro Properties.
The data entered into this form is required to allow our partner to respond to your contact request by email/SMS concerning this real estate advertisement and, if necessary, to allow Figaro Classifieds and the companies belonging to its parent Group to provide you with the services to which you have subscribed, e.g. creating and managing your account, sending you similar real estate advertisements by email, proposing services and advice related to your real estate project.
Photograph this QR Code with your phone to visit the listing

