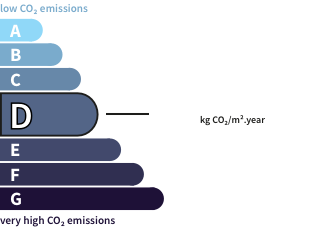- landN/A*
- rooms6
- bedrooms5
- Area266 m²
- Construction1880
- ConditionN/A*
- No of floors3
- ParkingN/A*
- bathrooms3
- Shower roomN/A*
- Toilets3
- ExposureSouth
- HeatingGas
- KitchenEquipped
- Property tax$3,810
HouseGarches (92) Price : $3,434,500
Stunning, renovated and extended old house built in 1880, in immaculate condition, located in an exclusive area and surrounded by a magnificent garden offering fantastic peace and quiet. Set on a south-facing landscaped garden with no overlook, it features several terraces and relaxation areas. Totalling a surface area of approximately 362m² (3,897 sq ft), it also boasts generous volumes and an optimised floor plan. The large entrance hall opens onto a double-sized living room with fireplace and a dining room under a glass roof, providing access to the terrace and garden. Extending on from the living room, a TV room and a large, separate kitchen round off the reception space. Two bedrooms on the ground floor in addition to a bathroom and a third bedroom or office. The first floor has another bedroom with walk-in wardrobe, a bathroom and access to a pretty terrace overlooking the garden. On the same level is a stunning suite made up of a bedroom, walk-in wardrobe, bathroom and staircase leading to a private double office on the second floor. On the entresol level, a laundry room, wine cellar, walk-in wardrobe and gym complete this magnificent house with charm. Closed garage and carport on the plot. The house’s location in a highly sought-after residential area and the bespoke fittings and materials used make it a rare property on the market.
Barnes contact Marta Perez-Embid: Fees payable by the seller - Estimated amount of annual energy costs for standard use based on 2021 energy costs: €2,800 ~ €3,840 Agency fees payable by vendor - Montant estimé des dépenses annuelles d'énergie pour un usage standard, établi à partir des prix de l'énergie de l'année 2021 : 3313.1€ ~ 3840€
Its assets
- Air conditioning
- Fireplace
In detail
House Garches (92)
By confirming this form, I agree to the General Usage Terms & Conditions of Figaro Properties.
The data entered into this form is required to allow our partner to respond to your contact request by email/SMS concerning this real estate advertisement and, if necessary, to allow Figaro Classifieds and the companies belonging to its parent Group to provide you with the services to which you have subscribed, e.g. creating and managing your account, sending you similar real estate advertisements by email, proposing services and advice related to your real estate project.
Visit this house
Contact an advisor
By confirming this form, I agree to the General Usage Terms & Conditions of Figaro Properties.
The data entered into this form is required to allow our partner to respond to your contact request by email/SMS concerning this real estate advertisement and, if necessary, to allow Figaro Classifieds and the companies belonging to its parent Group to provide you with the services to which you have subscribed, e.g. creating and managing your account, sending you similar real estate advertisements by email, proposing services and advice related to your real estate project.
Photograph this QR Code with your phone to visit the listing

