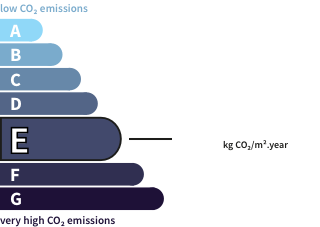- land351 m²
- rooms7
- bedrooms5
- Area219 m²
- Construction1760
- ConditionN/A*
- No of floors2
- ParkingN/A*
- bathroomN/A*
- Shower room2
- Toilets3
- Terrace1
- ExposureN/A*
- HeatingN/A*
- KitchenN/A*
- Property tax$881
House with terraceBourgueil (37) Price : $439,200
House with 18th century origins located in the heart of a small trading town in Touraine between Saumur and Tours, a few steps from the church, it has just been renovated and includes a small shop that you can use as a store or workshop. The small town of Bourgueil, whose wines are among the most remarkable in the Loire Valley, forms with its small pedestrian center, its old market halls and the church where an ambitious restoration project is underway, a tourist environment with multiple interests. A small SNCF station joins Tours where the TGV connects Paris-Montparnasse in 1 hour. SAUMUR 26 Km TOURS 52 Km PARIS 296 km by motorway including 288 by motorway Facing the street, the facade of the house displays a frontage which blends in with the alignment of the other houses without giving any suspicion of the potential hidden there, including a free shop which could be used as a store or workshop. An entrance corridor leads separately to a beautiful baluster staircase signifying the origins of the house, and a large living room of 36 m2 opening onto the fitted kitchen overlooking the garden, a bathroom/WC, and a small cellar. On the 1st floor is the 43 m2 living room with parquet flooring and a beautiful volume with a height of 4 m with a lovely view of the village abbey in perspective; on this level there are also 4 bedrooms with parquet floors and a bathroom. The 2nd floor, where our beautiful baluster staircase leads us, leads to a beautiful attic of 32 m2 under a frame lit by 2 dormer windows and will serve as a games room, dormitory, with an attic afterwards. The garden, which is reached via the hallway and the kitchen, extends at the back of the house to a small workshop and a shed. THE HOUSE approximately 250 m2 Ground floor : -Shop of approximately 45 m2 (7m x 6.50 m, window on the street of 3.20m, security curtain) with separate WC? Electricity redone -The house of approximately 205 m2 with an 8m long entrance corridor (pretty tufa wall, Travertine floor) with access to the garden and baluster staircase, following another hallway leading to, -small space under stone vault -WC -Bathroom (2 sinks on cabinet, large shower) -Living room 36 m2 with fitted kitchen area (numerous pieces of furniture, access hatch to small cellar under this room) and door to garden 1st floor : Landing on the left Clearance on parquet floor approximately 4m long (cupboard) -WC -Bedroom 1 of 9.50 m2 (large wardrobe and sink on furniture) -Living room with parquet flooring 43 m2 in loft style (5.60m x 7.60m and 4m height, view of the abbey) Landing on the right -Clearance with cupboard -Bedroom 2 with parquet floor of 12 m2 (small alcove) -Bedroom 3 of 13.90m2 -Bedroom 4 of 16 m2 -Bathroom (sink, shower) 2nd Floor: Baluster staircase landing -Attic bedroom 5 of 32 m2 through (2.49m under frame, 6m x 6.60m on the ground, dormer windows on the street side and garden side) + attic en suite NOTE: concerning the central heating of the house which is currently provided by an oil boiler, a city gas meter has been installed by the owner, and remains awaiting connection. THE LAND 351 m2 At the back of the house, terrace at the corner of the house on the garden side, enclosed by a wall - Former workshop and shed at the back. Retrouvez toutes nos annonces sur notre site INTERNET :
Its assets
In detail
House with terrace Bourgueil (37)
By confirming this form, I agree to the General Usage Terms & Conditions of Figaro Properties.
The data entered into this form is required to allow our partner to respond to your contact request by email/SMS concerning this real estate advertisement and, if necessary, to allow Figaro Classifieds and the companies belonging to its parent Group to provide you with the services to which you have subscribed, e.g. creating and managing your account, sending you similar real estate advertisements by email, proposing services and advice related to your real estate project.
Visit this house
Contact an advisor
By confirming this form, I agree to the General Usage Terms & Conditions of Figaro Properties.
The data entered into this form is required to allow our partner to respond to your contact request by email/SMS concerning this real estate advertisement and, if necessary, to allow Figaro Classifieds and the companies belonging to its parent Group to provide you with the services to which you have subscribed, e.g. creating and managing your account, sending you similar real estate advertisements by email, proposing services and advice related to your real estate project.
Photograph this QR Code with your phone to visit the listing

